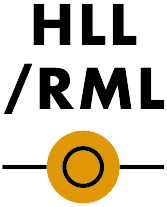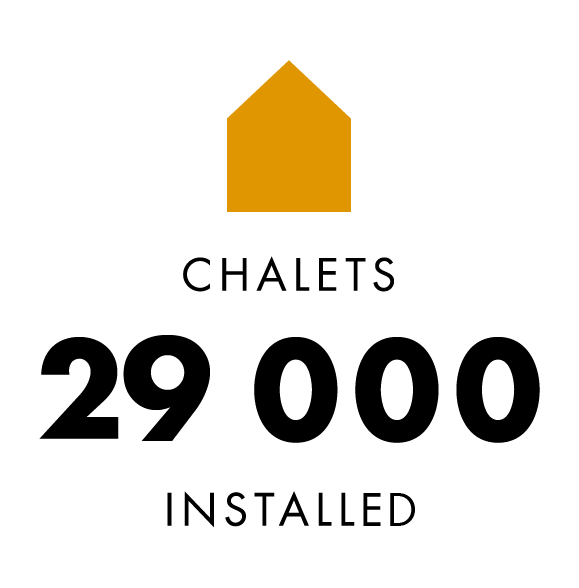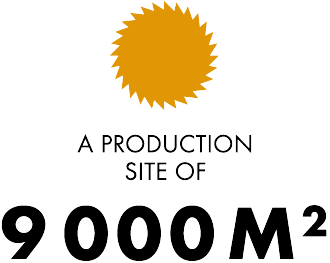Portland 3 bedrooms
Interior : 35 m2
Terrace : 17 m2
Bedrooms : three bedrooms
Capacity : 6/7 people
Ramp : 1 or 2 ramp
Interior : 35 m2
Terrace : 17 m2
Bedrooms : three bedrooms
Capacity : 6/7 people
Ramp : 1 or 2 ramp

The Portland 3 bedroom is a chalet with a large sleeping capacity thanks to its 3 bedrooms.
It boasts an excellent interior and exterior: the living space leads to a terrace by a large 4-metre bay window.
Modern living room with separate relaxation and dining area.
Sofa bed in the lounge.
Bathroom with XL shower 100×800 cm and double vanity unit. Separate WC.

Made in France
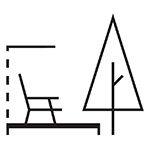
Indoor-Outdoor living

High-quality materials
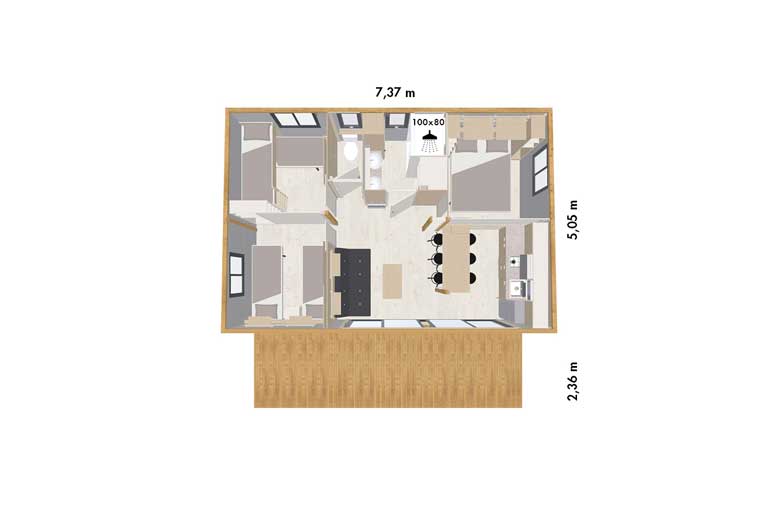
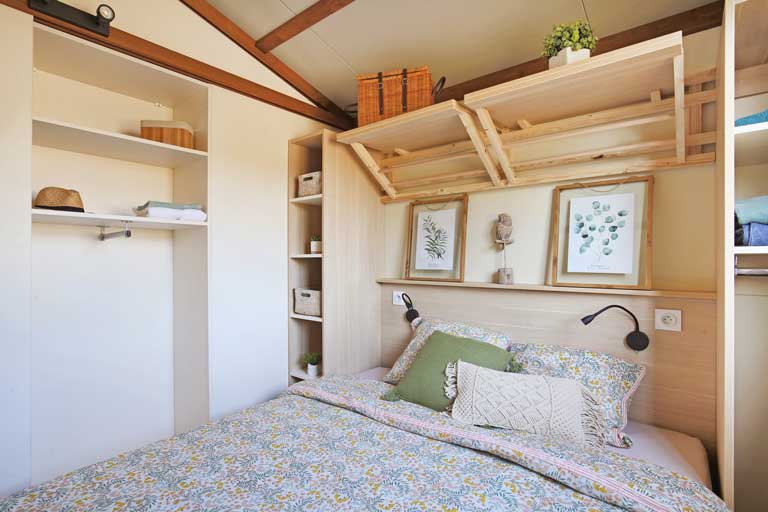
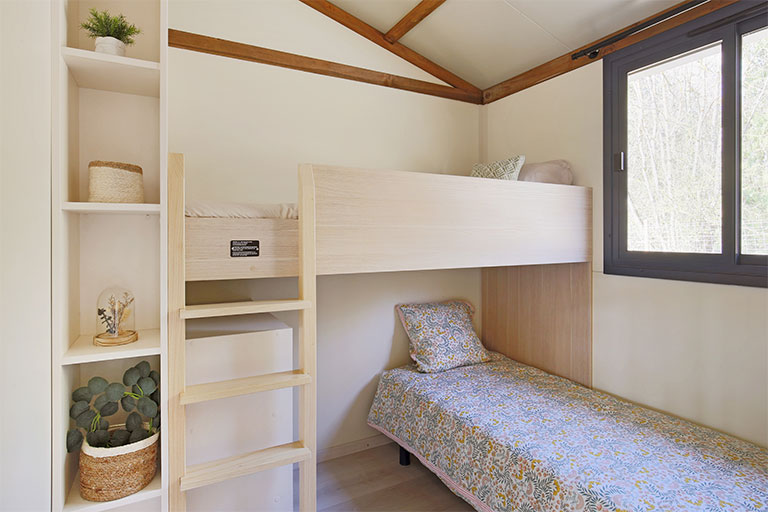
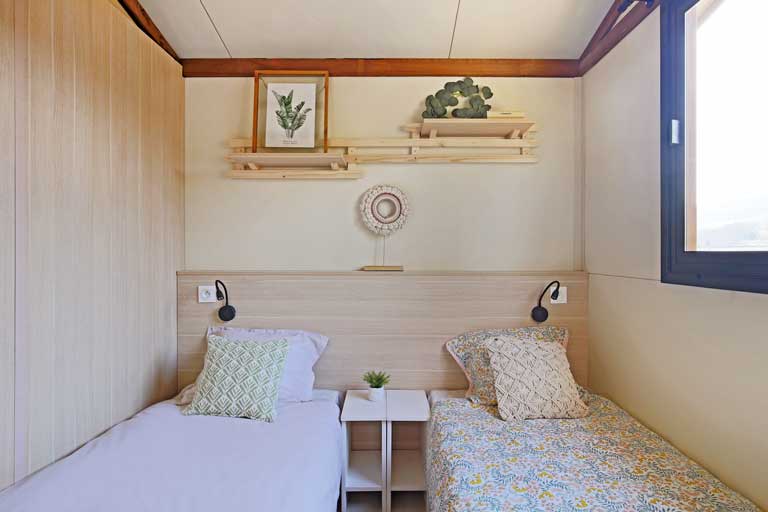
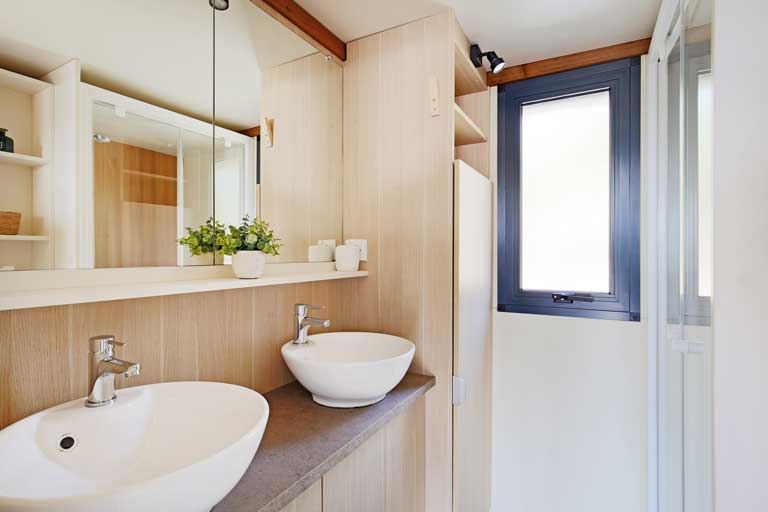
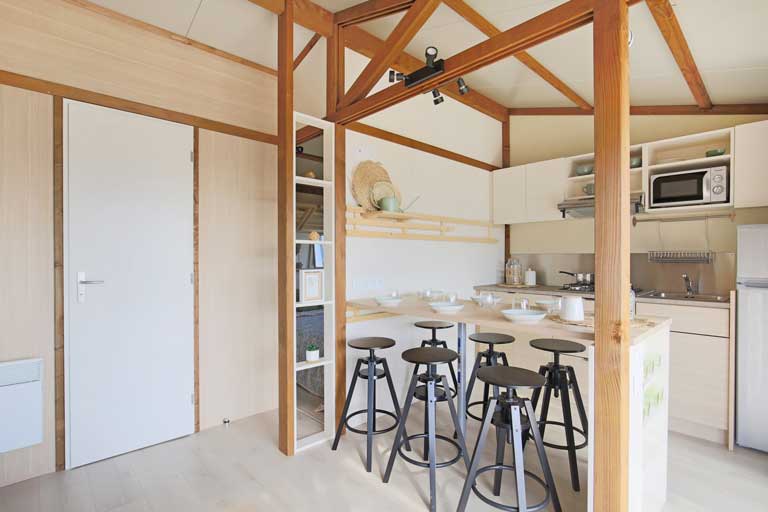
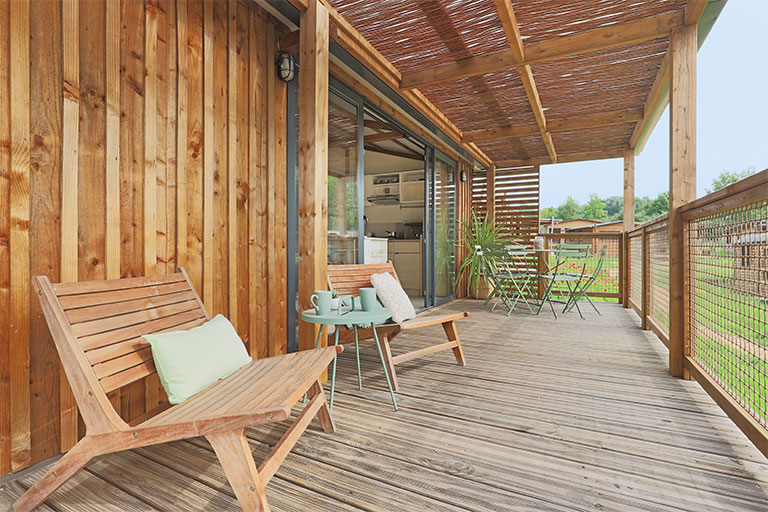
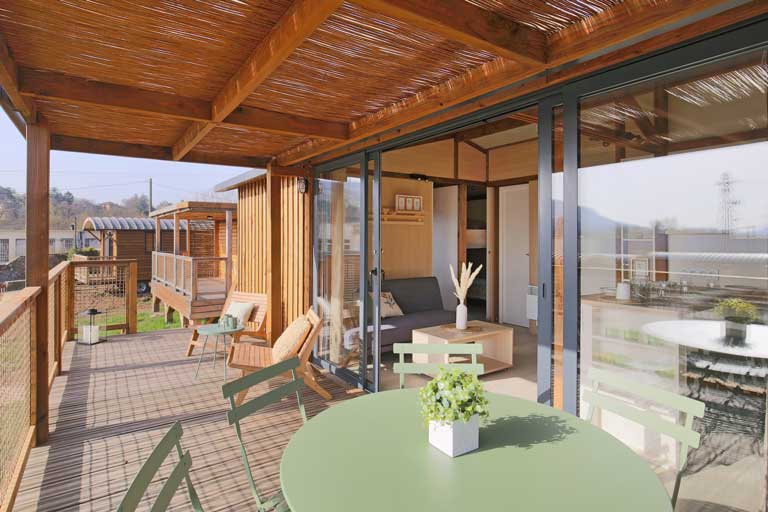
Our 35m² chalet accommodates 6/7 people, thanks to its three well-appointed bedrooms and a spacious living area opening onto the terrace. Everyone will find their place without feeling cramped.
Enjoy a harmonious living space where the interior and the 17m² outdoor area covered by a pergola blend seamlessly thanks to a large 4-meter bay window. Your clients can thus enjoy the outdoors and the nature of your campground.
The modern living area is divided into a relaxation space and a separate dining area, offering optimal flexibility of use. A sofa bed in the living room provides additional accommodation options.
The well-equipped bathroom features an XL shower measuring 100x80cm and a double sink, while the separate toilet adds an extra touch of convenience to your stay.
Finally, this chalet is offered in two roof variations: a single slope, which gives it a very modern look with bold lines, or two slopes, making it a more traditional and very cozy chalet with its comfortable ceiling height.
Contact us to learn more about our wide range of options.
Thanks to our wide range of solutions, we can adapt to meet our clients’ requirements.



