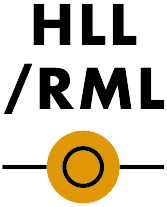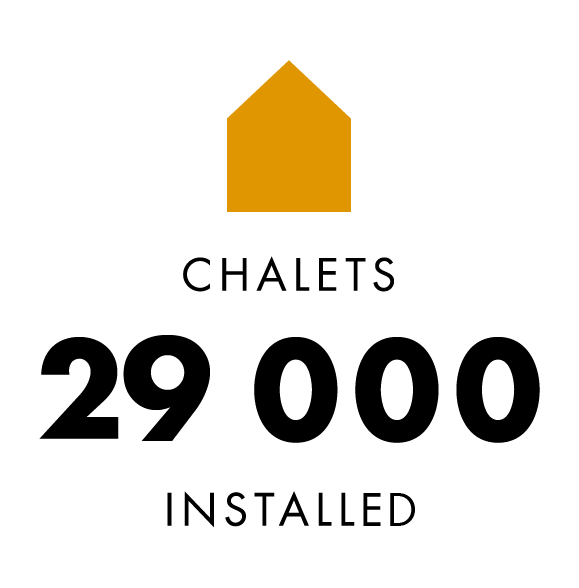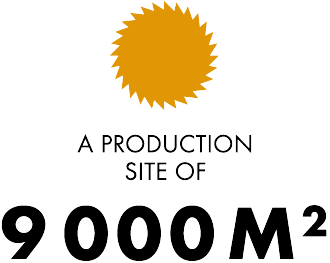Interior : 35 m2
Terrace : 17 m2
Bedrooms : 2 bedrooms
Capacity : 5/6 people
Ramp : 1 or 2 ramps

The Portland 2 bedroom has a very spacious living room with a cosy lounge space and modern dining area with a high table.
Comfortable bedrooms without any separating partition.
160cm bed in the master bedroom and adjustable sleeping in the second bedroom.
Separate WC Bathroom with a spacious shower 100×80 cm and double vanity unit.

Made in France
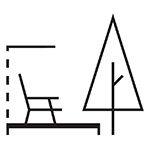
Indoor-Outdoor living

High-quality living
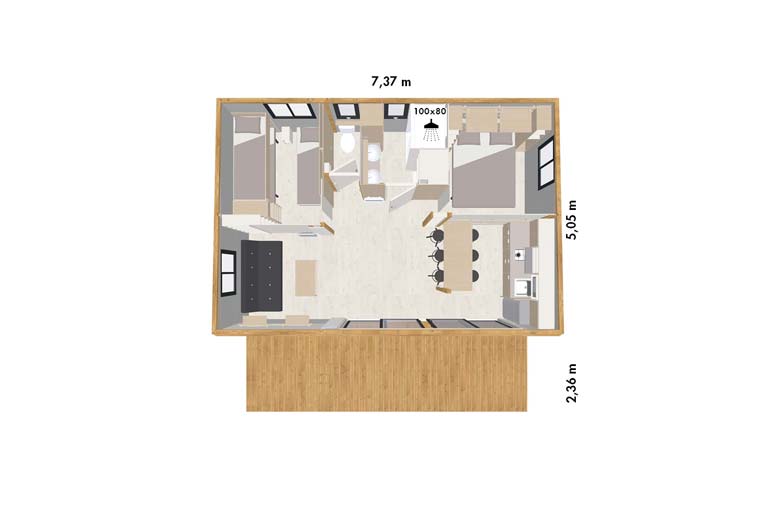
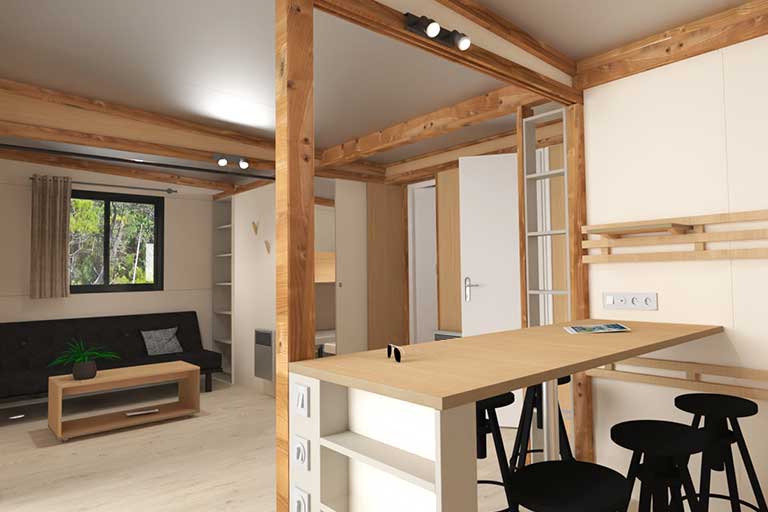
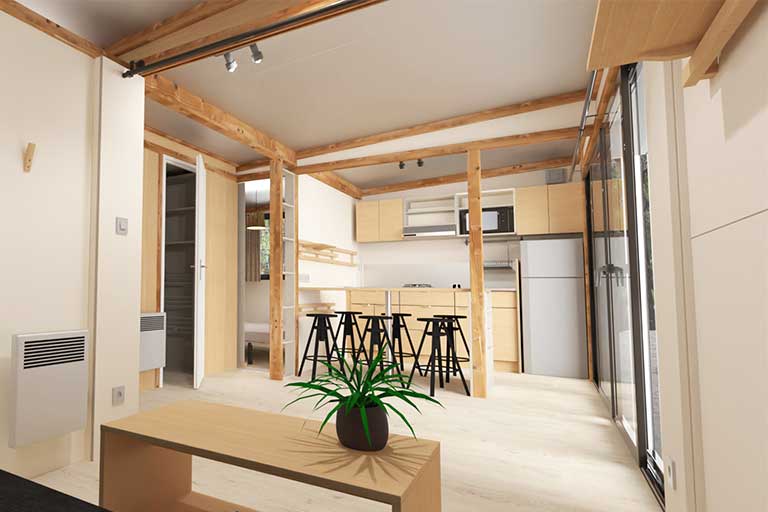
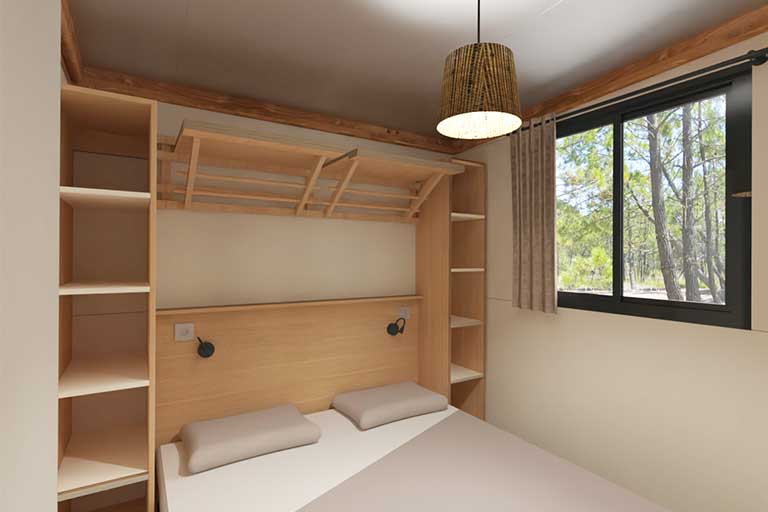
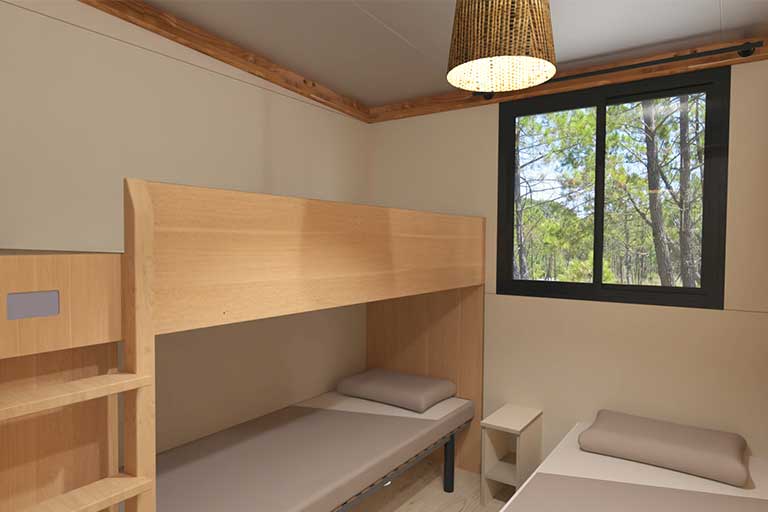
This 35m² wooden chalet perfectly embodies the blend of comfort and modernity. It has been designed to offer a high-end residential living experience for 5/6 people. As soon as you enter, you’ll notice its spacious living area, meticulously arranged to provide your clients with a kitchen/dining area featuring a high table and a separate, very cozy lounge space.
For enhanced comfort, the bedrooms are not adjoining to promote the rest of every person staying in this accommodation. The main bedroom, equipped with a 160×200 bed, allows one to feel at home, while the second bedroom offers perfect sleeping modularity to accommodate a large family or group of friends.
Portland 2-bedroom is the only 2-bedroom accommodation offering a bathroom with a double sink—no need to wait to brush your teeth! Additionally, the shower is large at 100x80cm, providing comfort and modernity.
To conclude, we believe that the landscaping integration of your campground is very important. Therefore, this accommodation will be offered to you in two variations: single or double-sloped roof, so it’s up to you to choose! But in both cases, there will be an integrated pergola for your terrace!
Contact us to learn more about our wide range of options.
Thanks to our wide range of solutions, we can adapt to meet our clients’ requirements.



