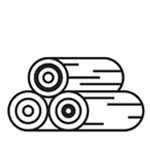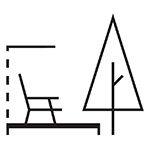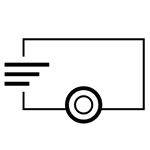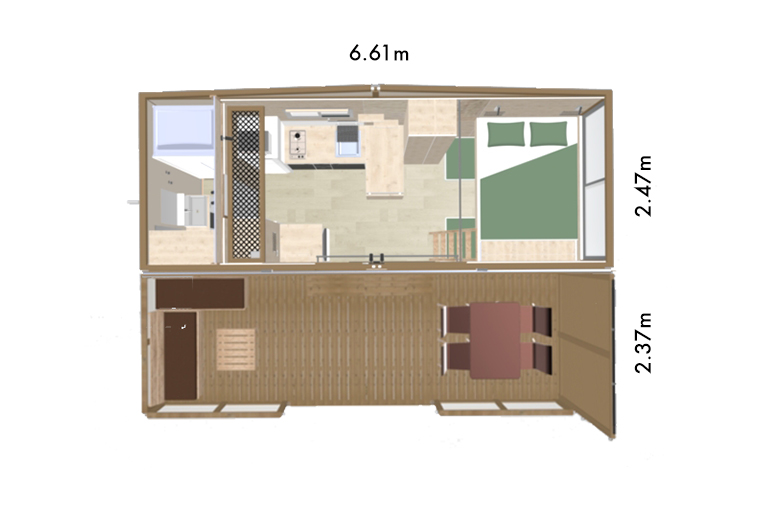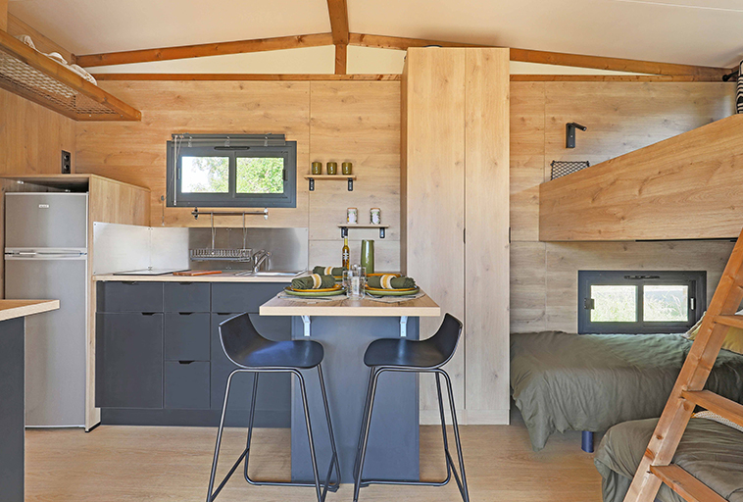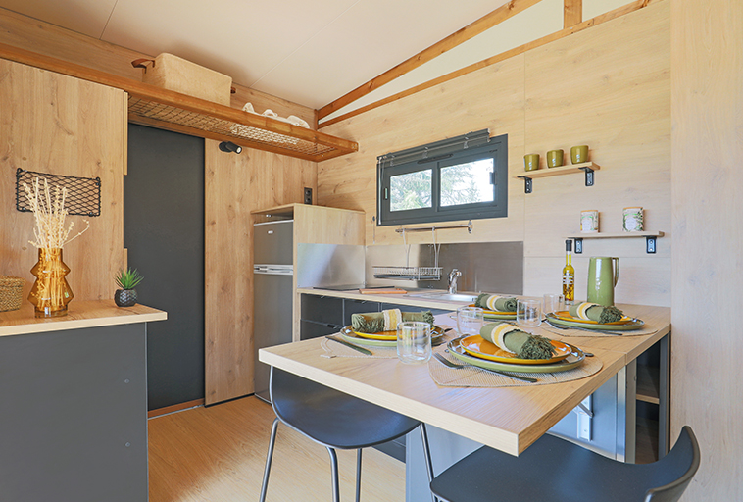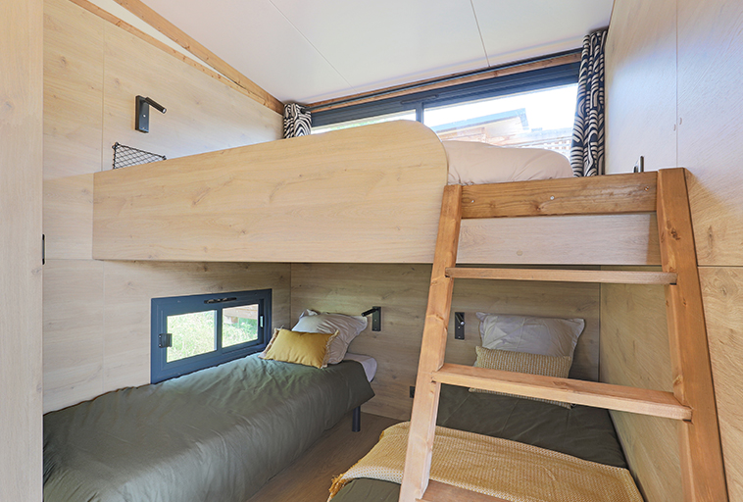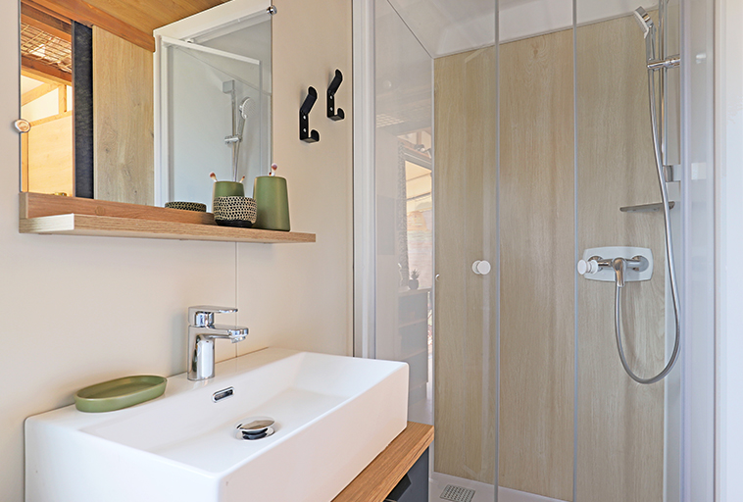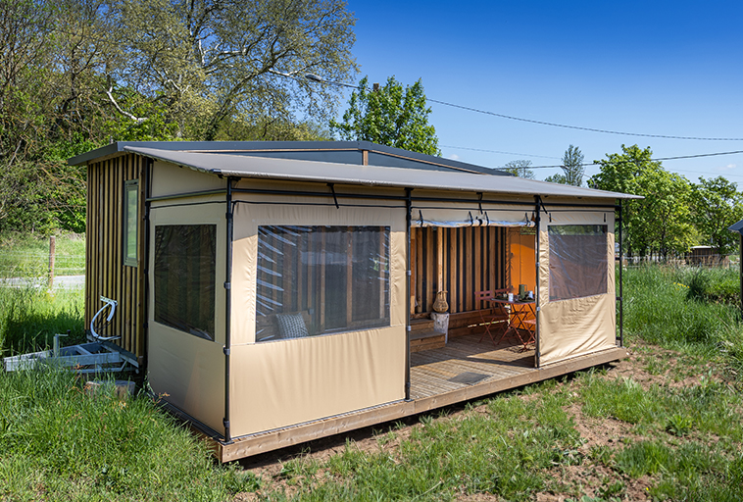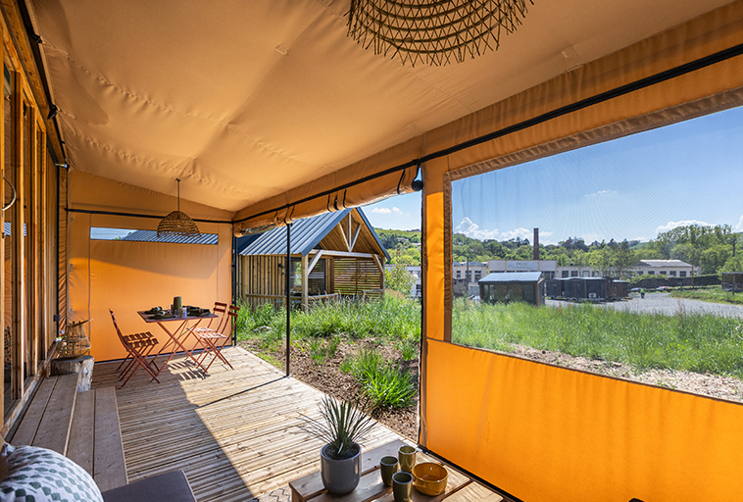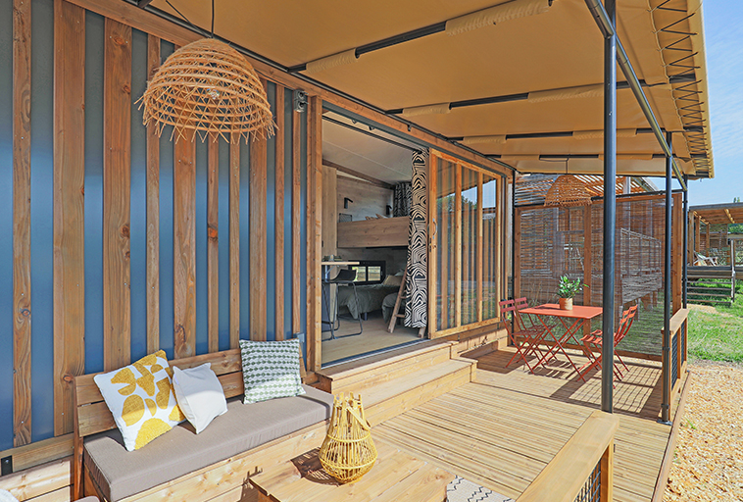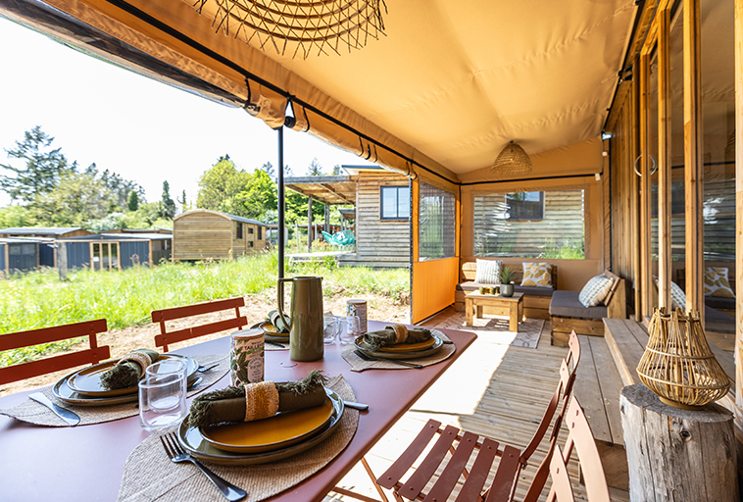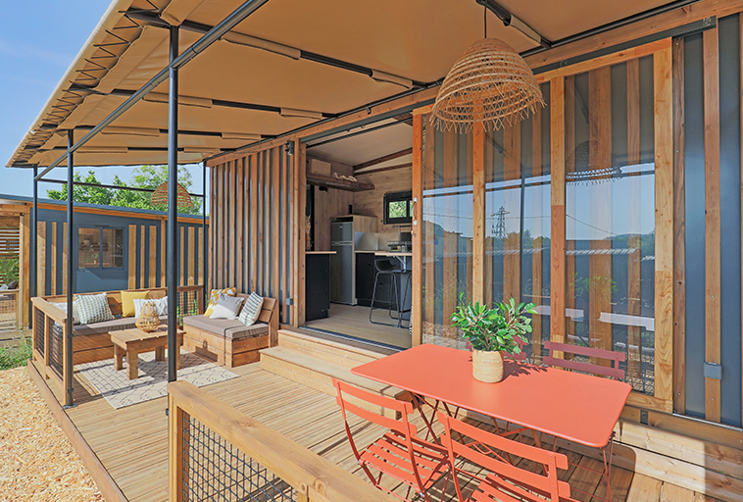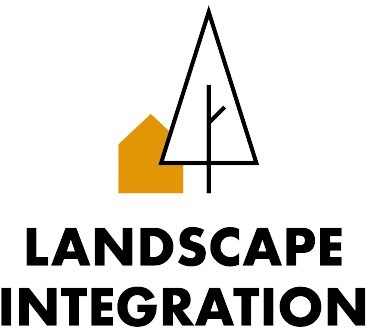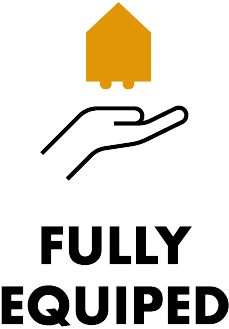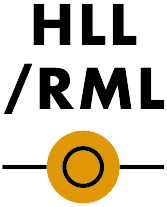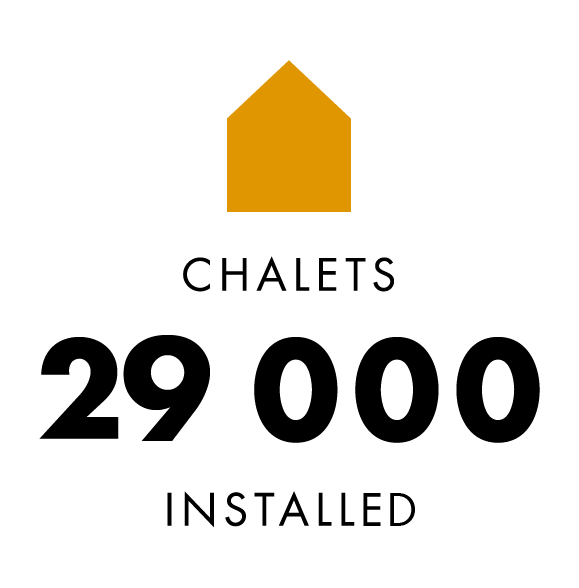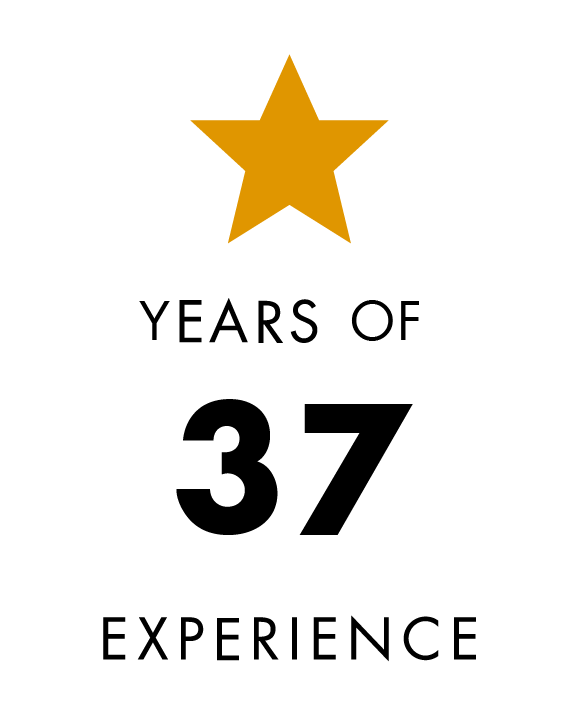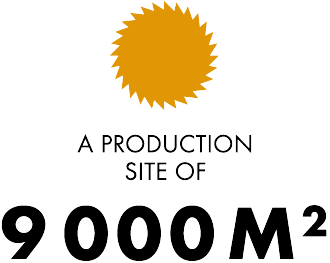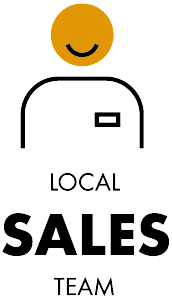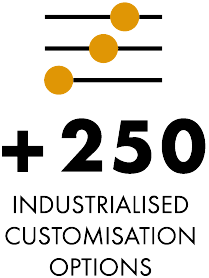The Karavan’ 6.6 is a Tiny House on wheels that can accommodate up to 4 people!
It is a mobile, compact, and very easy-to-move accommodation!
Discover its unique and optimized layout:
The Karavan’ 6.6 features a sleeping area for four people, with a double bed (160×200 cm) on top and two single beds (80×200 cm) underneath.
Its fully equipped kitchen is practical, thanks to the foldable table and numerous storage spaces.
The bathroom is equally spacious, with a 100×80 cm shower, a vanity unit with a sink, a mirror, and a toilet.
The barrier version allows you to enjoy a terrace set up as an outdoor lounge!
Take advantage of an amazing indoor/outdoor living space!




