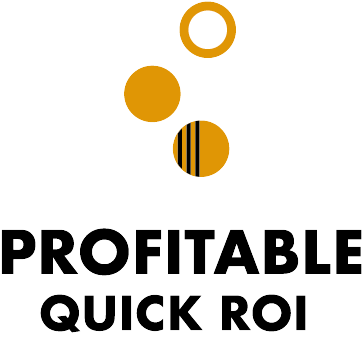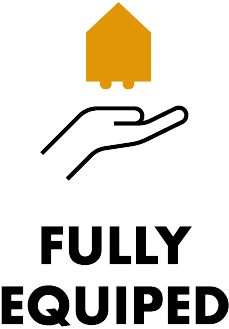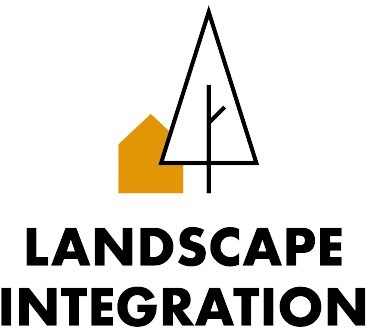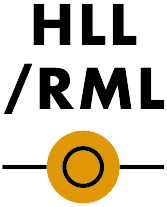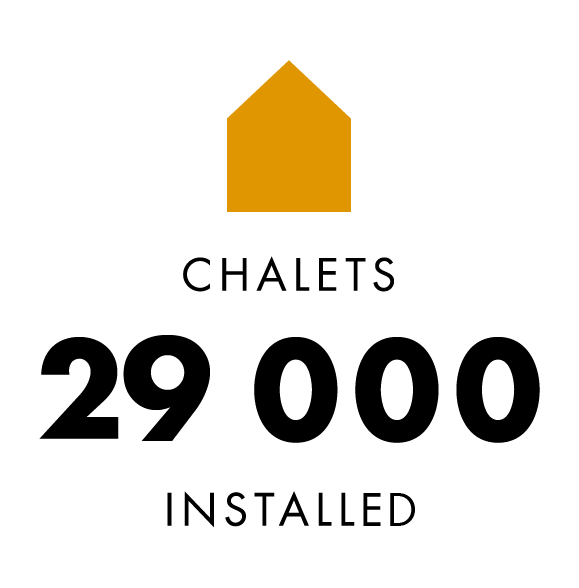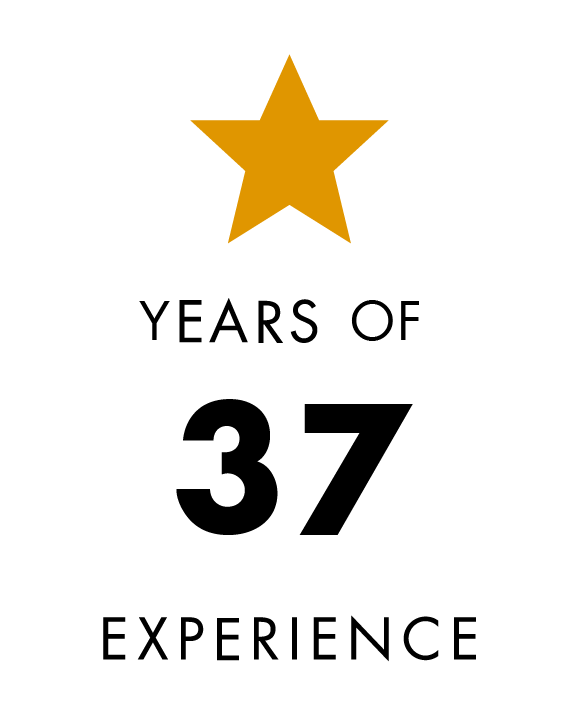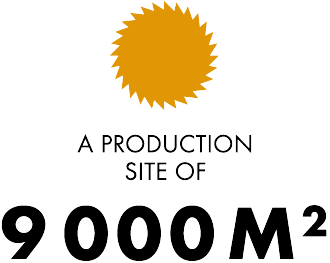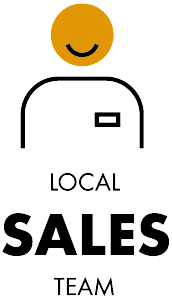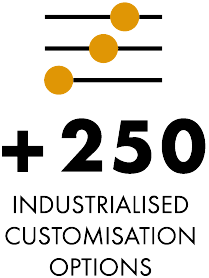
A compact chalet with an extremely contemporary look!
A well-lit living room thanks to its 4m bay window and full-length windows.
Optional bathroom and kitchen appliances.

Made in France
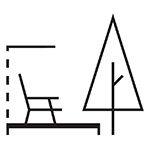
Indoor-Outdoor living
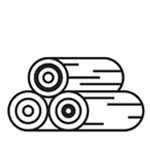
High-quality materials
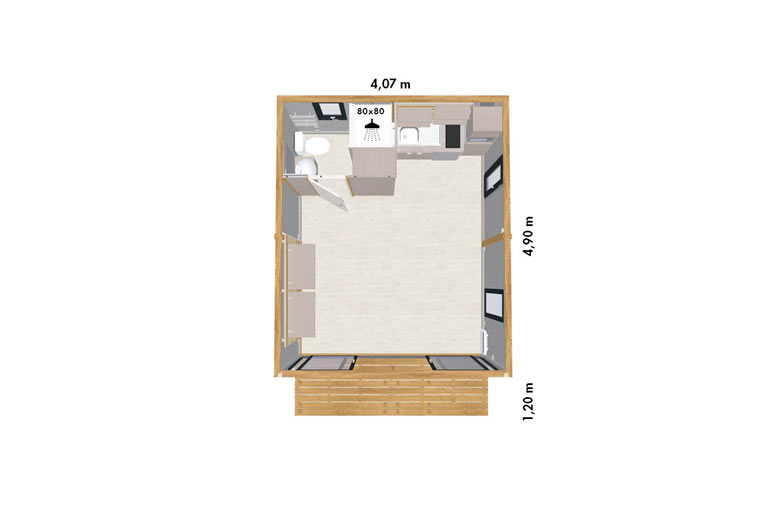
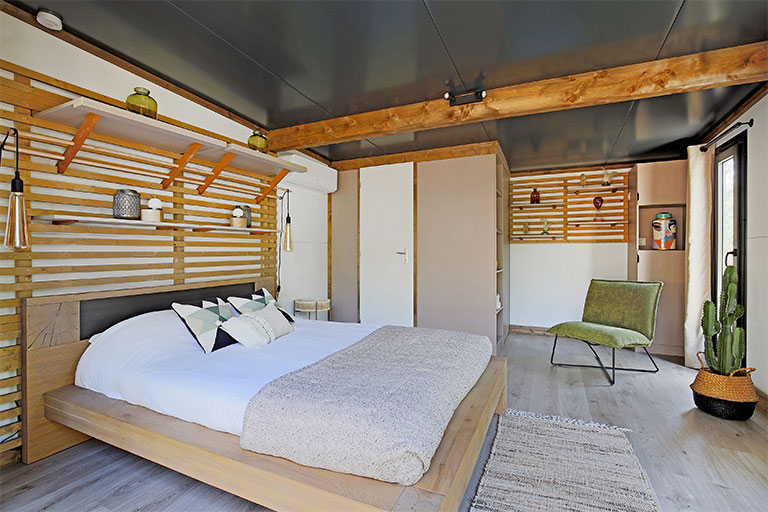
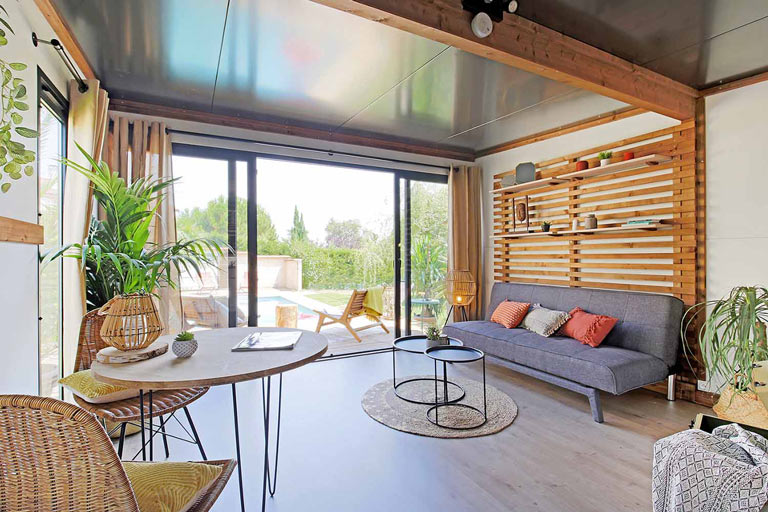
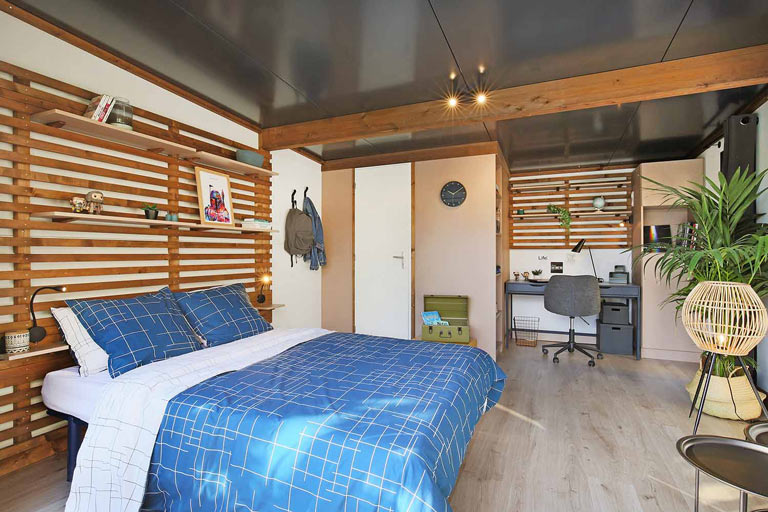
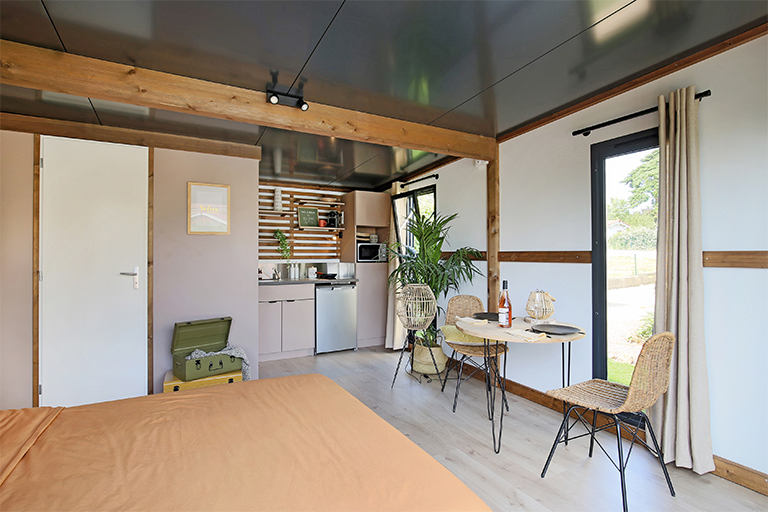
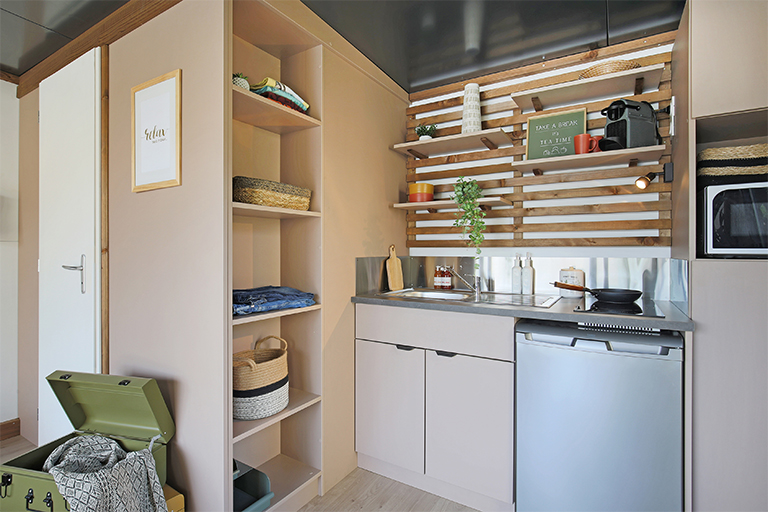
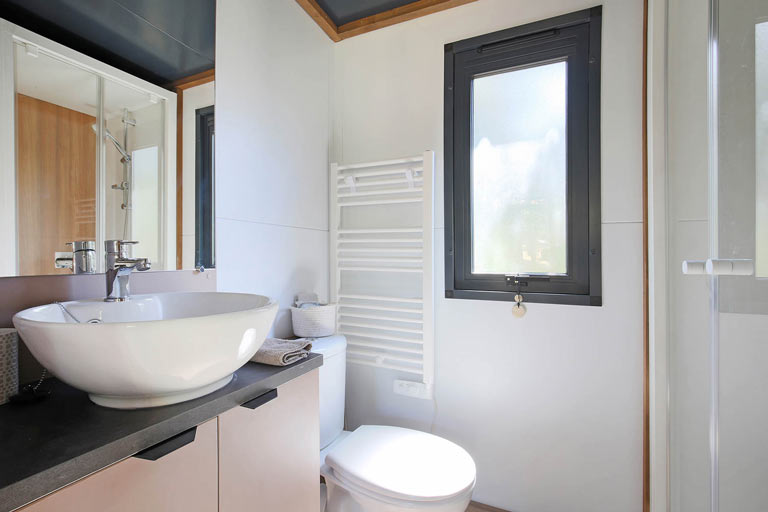
This 20m² chalet offers incredible versatility, with a multitude of options to suit specific needs. The various modules (sanitary, kitchen, shower) at your disposal allow you to transform an empty space into a fully equipped chalet! Thus, the use of this accommodation is incredibly diverse: reception desk, bedroom, furnished lodging, gym, and more. This modularity enables you to adapt its usage over the years according to your evolving needs.
Our Tiny Home chalet is perfectly suited for complementary use as a master suite, seamlessly integrating with our other accommodations. It’s a unique opportunity to add an extra touch to your lodging facilities.
When used as a fully equipped dwelling, your guests will be delighted by this compact studio, especially a young couple seeking a comfortable cocoon. The bed in the living area won’t pose any issue for them; on the contrary, it adds a touch of originality and conviviality!
The 4-meter bay window immerses this accommodation in another dimension, offering panoramic views and abundant natural light, promising a memorable experience for anyone entering the Tiny Home.
Contact us to learn more about our wide range of options.
Thanks to our wide range of solutions, we can adapt to meet our clients’ requirements.
