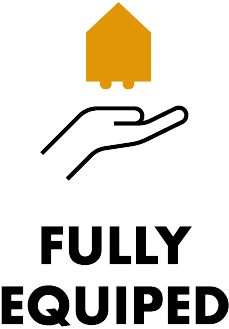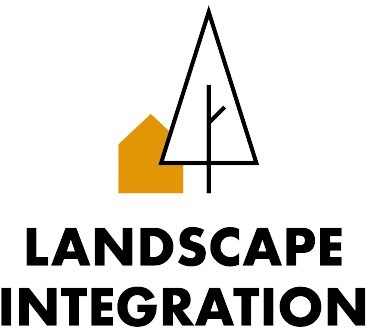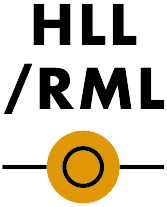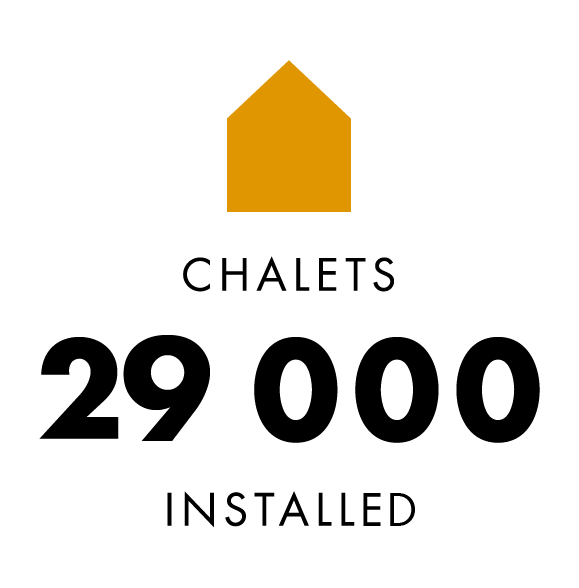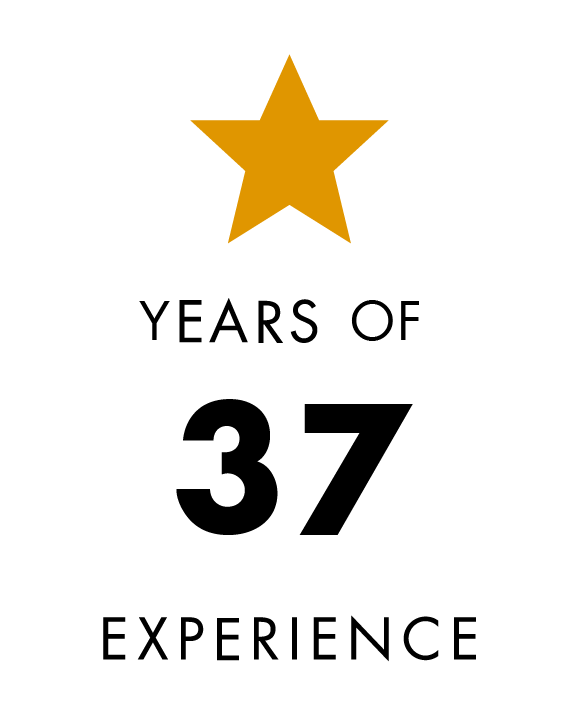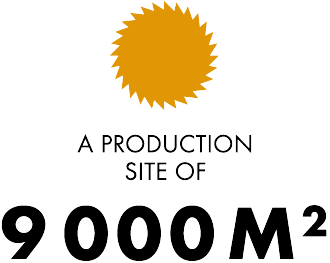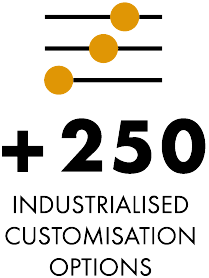
The Ottawa is an elegant and practical family chalet!
The living room is friendly thanks to its corner banquette, which can welcome up to six people around the table.
Three spacious and separate bedrooms!
The advantage of the master bedroom is its direct access to the terrace.
Bathroom with double vanity unit and separate WC.

Made in France
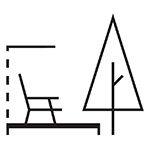
Indoor-Outdoor living
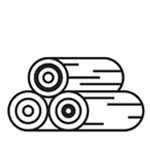
High-quality materials
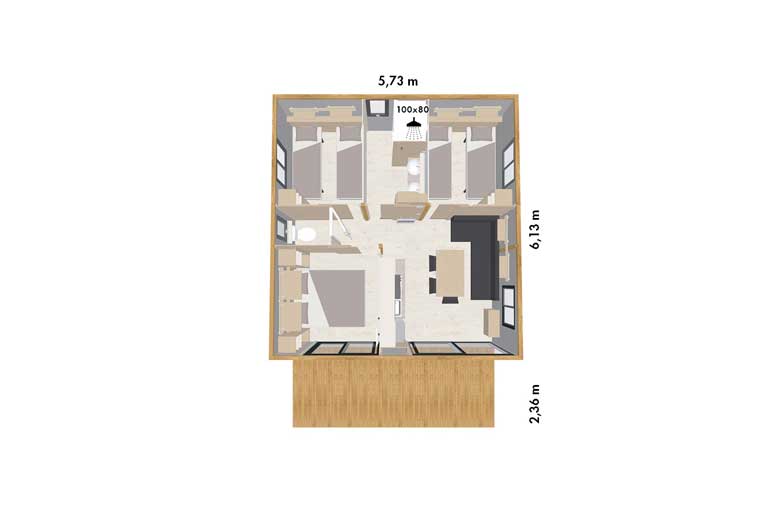
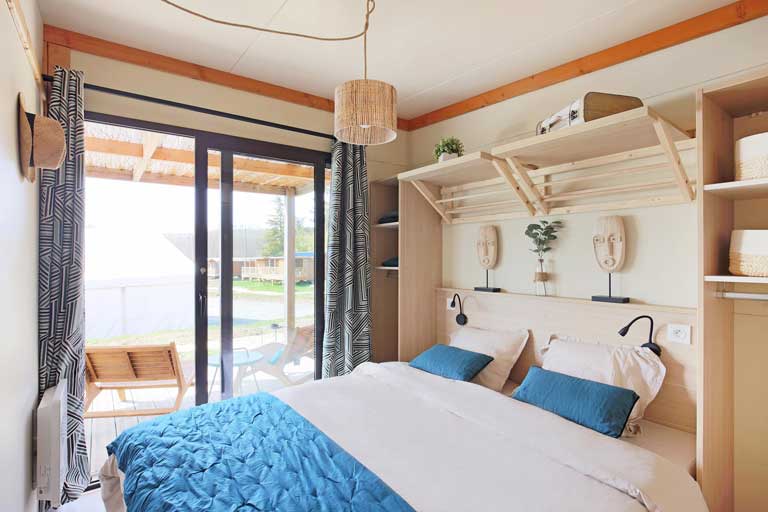
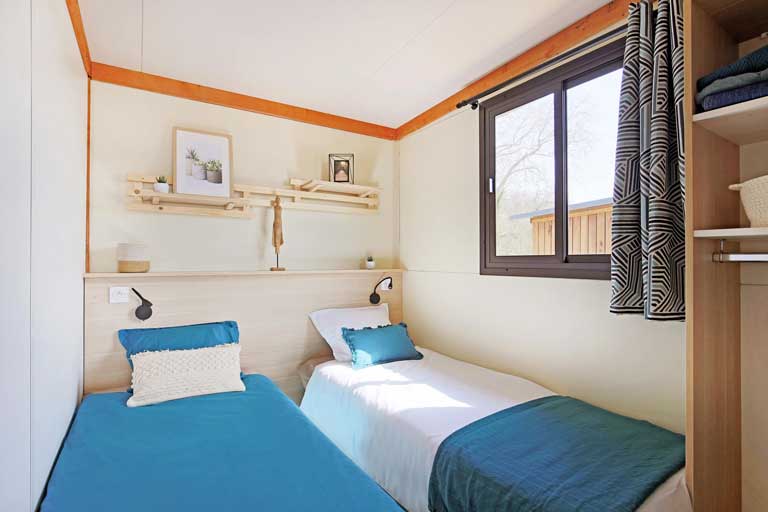
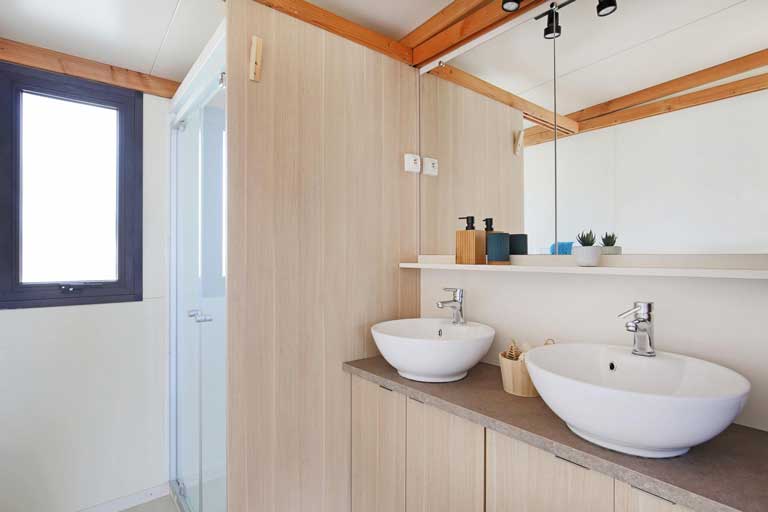
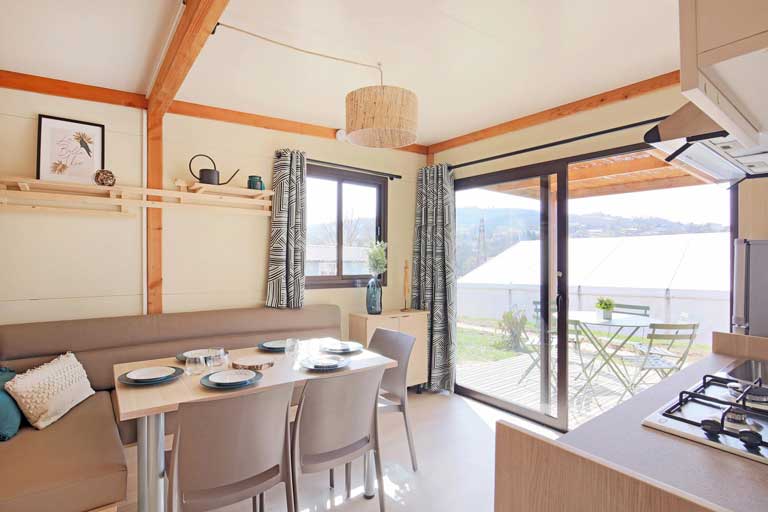
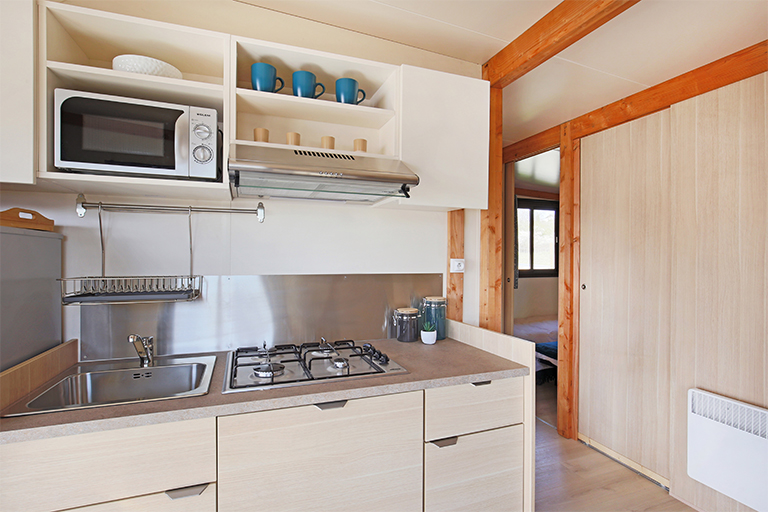
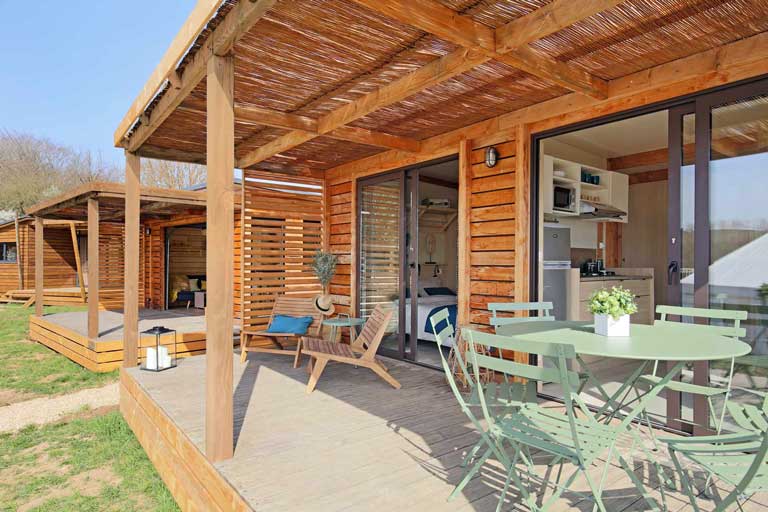
Because it embodies the perfect blend of elegance and functionality for unforgettable holidays. With its 33m² of interior space and a 14m² terrace, this chalet offers a spacious and welcoming setting for the whole family.
Featuring three independent and non-adjoining bedrooms, the Ottawa chalet is ideal for families or groups of friends seeking comfort and privacy. Its highlight? The direct access from the master bedroom to the terrace, providing privileged access to the surrounding nature.
The living area is a friendly space where a corner sofa invites up to 6 people to gather around the table for warm meals and moments of relaxation.
Each bedroom of the Ottawa chalet offers generous space and a soothing atmosphere, while the bathroom is equipped with a double sink for added comfort. The separate toilet adds an extra touch of convenience.
With its refined design and modern amenities, the Ottawa chalet is the ideal choice for family holidays.
Contact us to learn more about our wide range of options.
Thanks to our wide range of solutions, we can adapt to meet our clients’ requirements.

