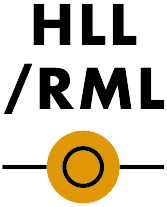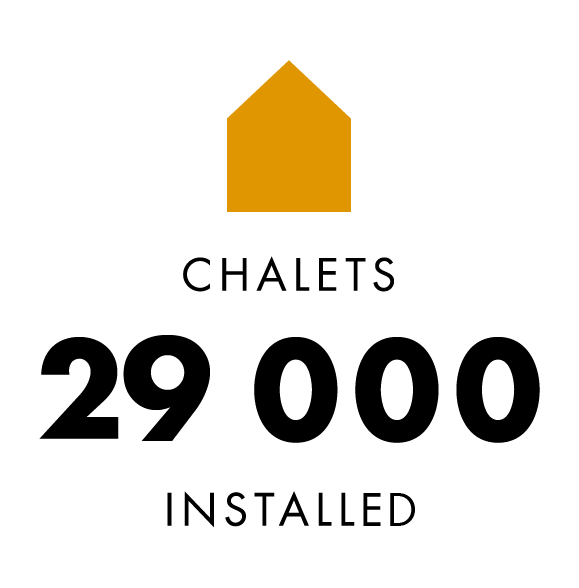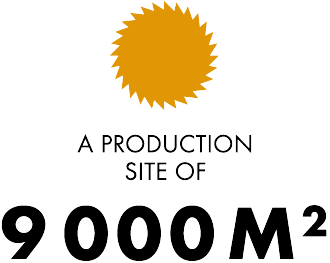
The Nouméa Smart View is a 25 m2 chalet with the benefit of offering a wonderful interior and exterior living space.
The living room with its 2 corner bay windows offers a total opening of 4m20 and leads to an exceptional 18 m2 terrace !
The total accumulated surface area of the sheltered terrace means there is a total of 27 m2 of living space.

Made in France
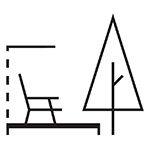
Indoor-Outdoor living

High-quality materials

Large opening bay window
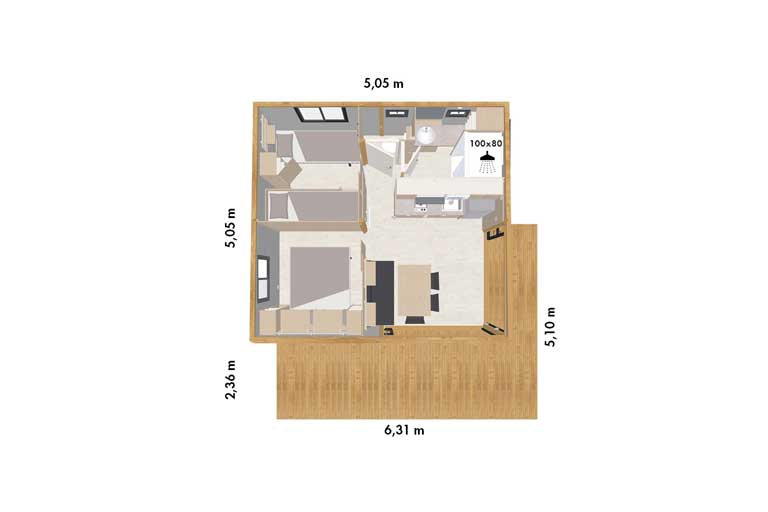
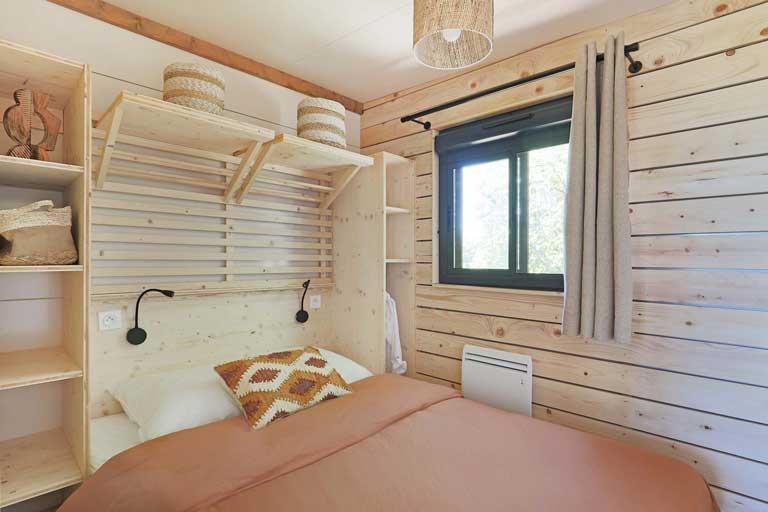
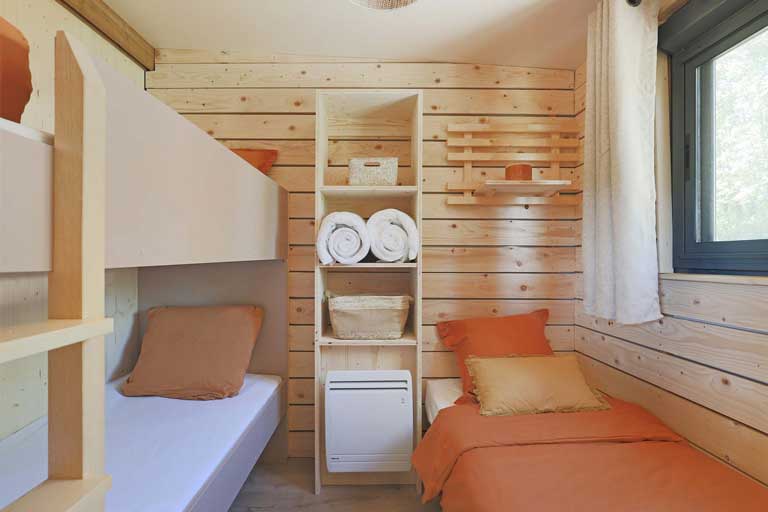
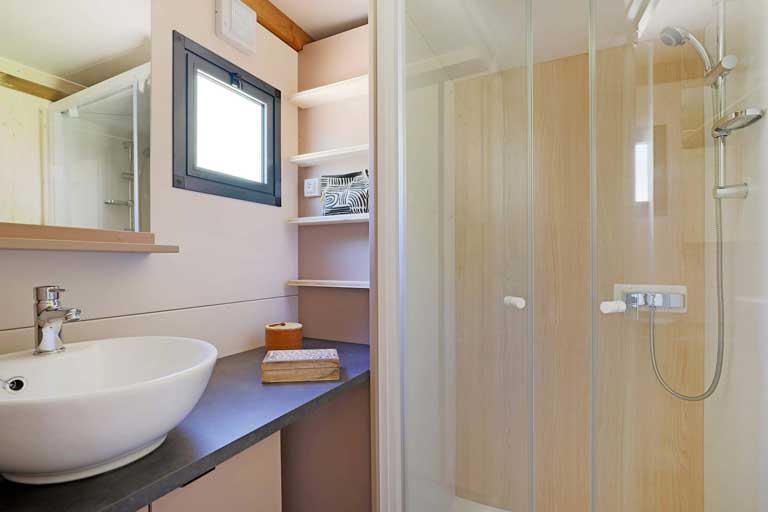
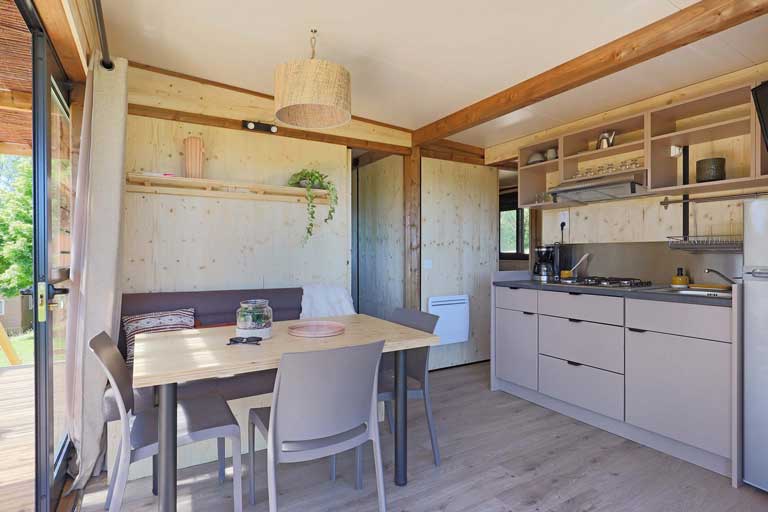
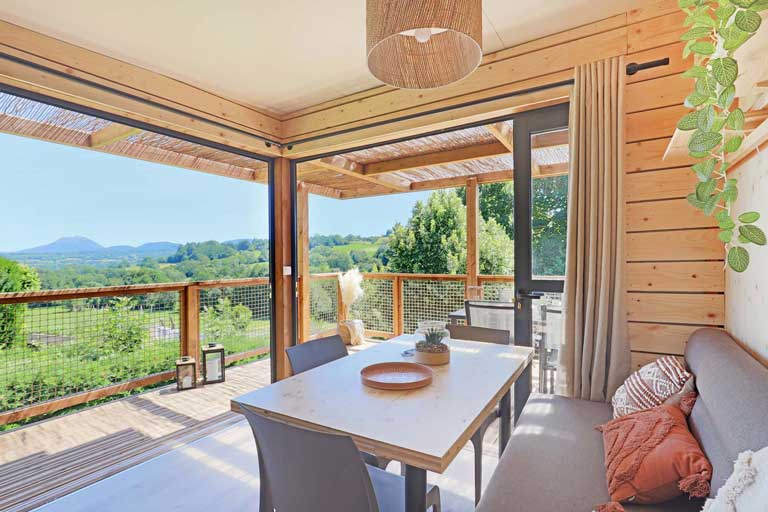
You’ll be quickly captivated by this 25m² accommodation. Apart from its incredibly well-thought-out layout and its capacity to accommodate 5 people, it features a bathroom equipped with an XL shower and separate toilet from the shower area. Nouméa Smart View boasts 2 flush-fitting bay windows, meaning both bay windows open fully at an angle to provide your clients with a 4.20m-wide opening onto the 18m² terrace.
Ideally positioned facing a panoramic view, anyone would be mesmerized by the beauty of nature seen through this accommodation. We’ve made it a priority to blend indoor and outdoor living with Nouméa Smart View, especially with its fully integrated pergola. The living area coupled with the covered terrace brings 27m² of pure pleasure to life. Your clients can easily enjoy a drink with friends in this chalet.
Choosing this accommodation means opting for originality with its large openings, adding a distinctive touch to your clients’ stay experience. So, are you seduced?
Contact us to learn more about our wide range of options.
Thanks to our wide range of solutions, we can adapt to meet our clients’ requirements.



