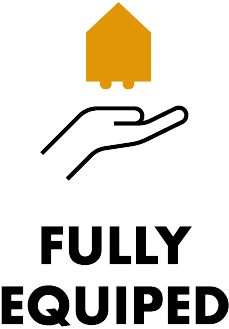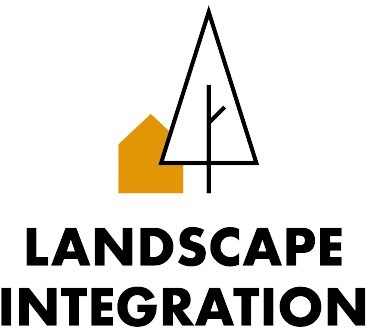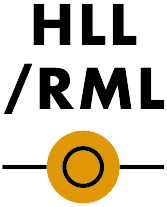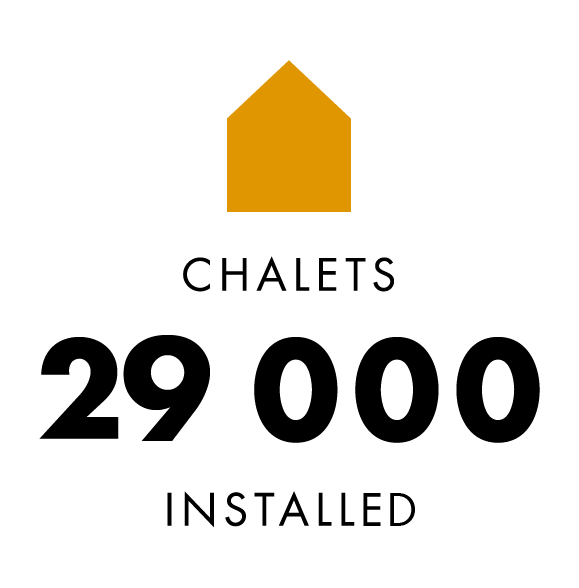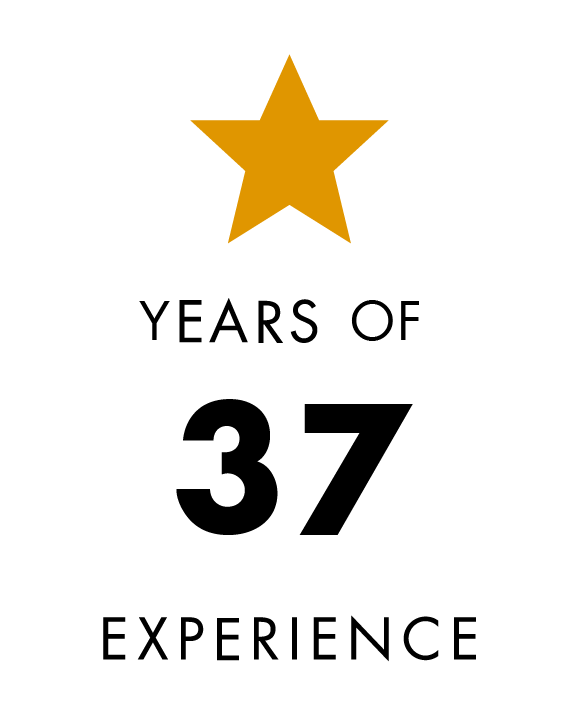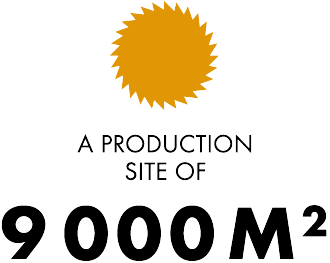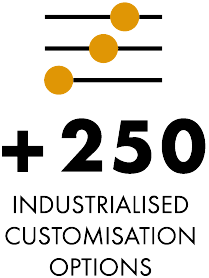Interior : 25 m2
Terrace : 12 m2
Bedrooms : 2 bedrooms
Capacity : 5/6 people
Ramp : 1 or 2 ramps

The Morea is a compact and well-organised chalet, with two separate bedrooms and capacity of up to five people.
The mounted bay window has a large 2m40 opening and a very pleasant interior and exterior.
Lounge with dining table, banquette and chairs
Bathroom with a spacious shower 100×80 cm.
Separate WC.

Made in France
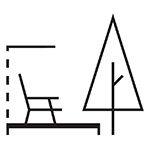
Indoor-Outdoor living
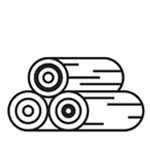
High-quality materials
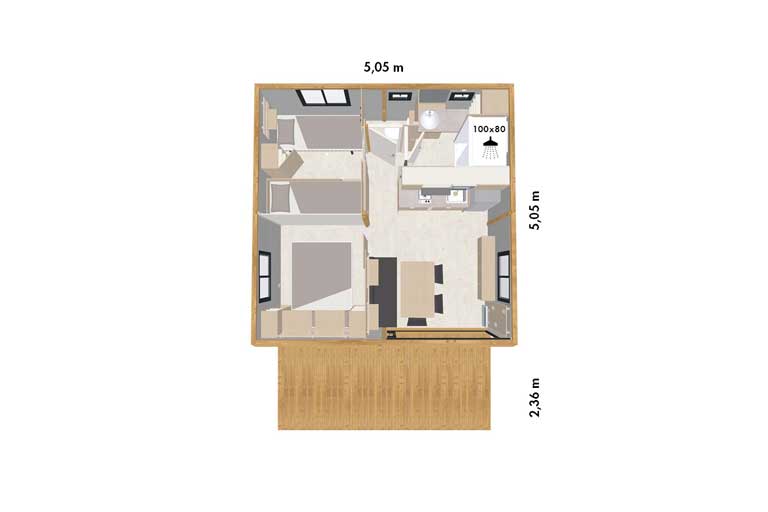
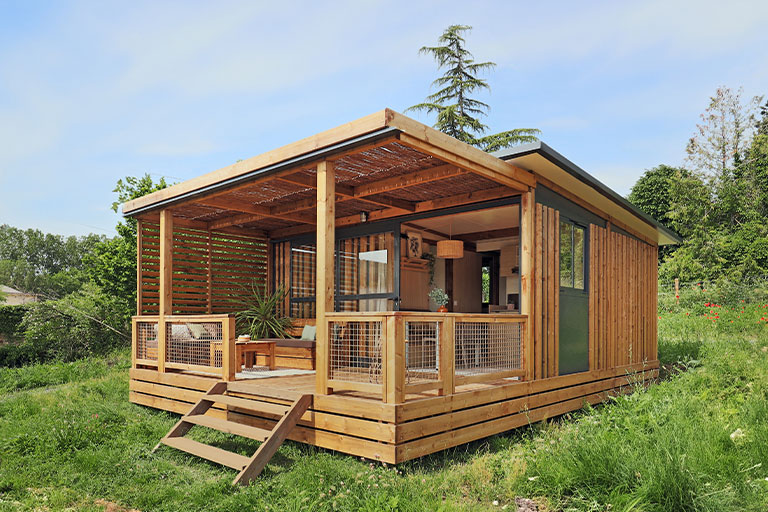
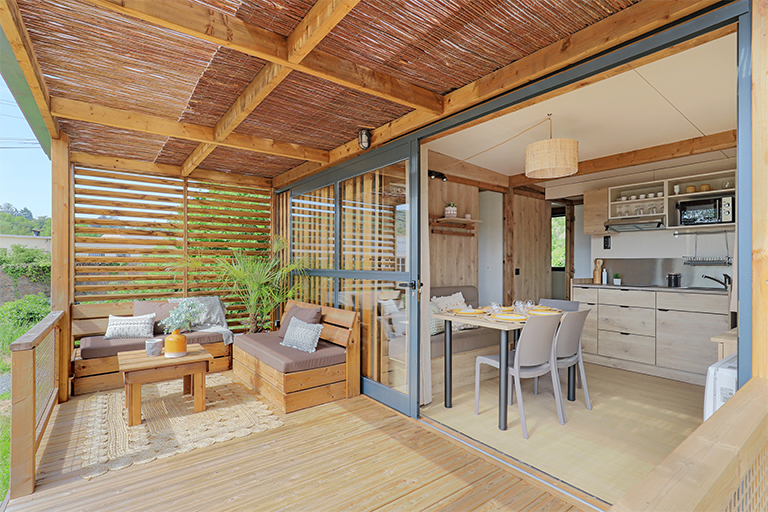
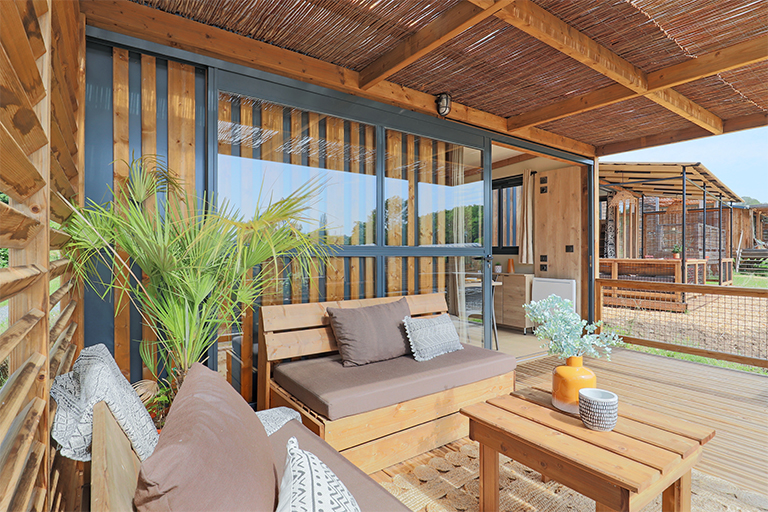
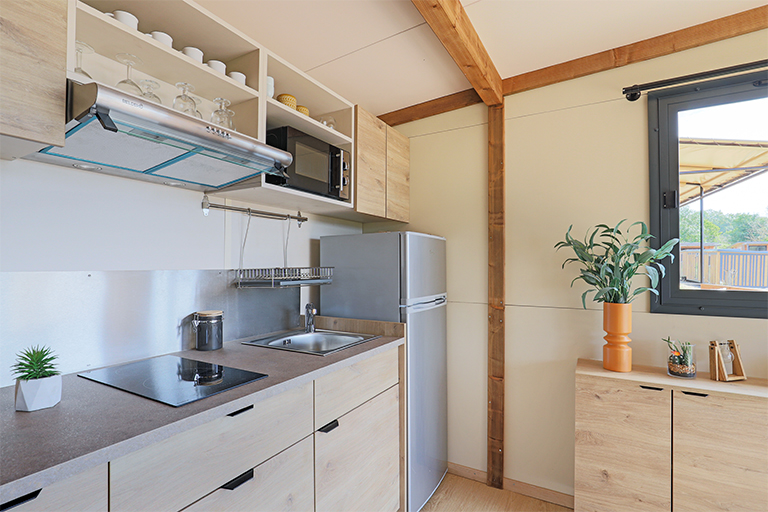
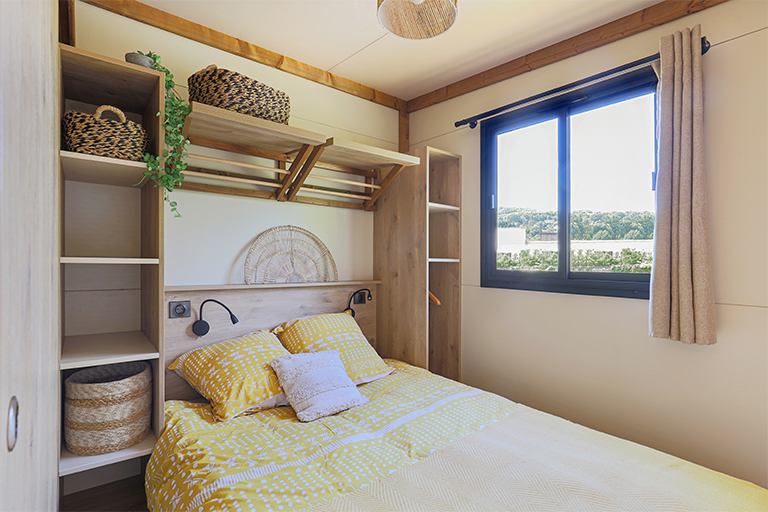
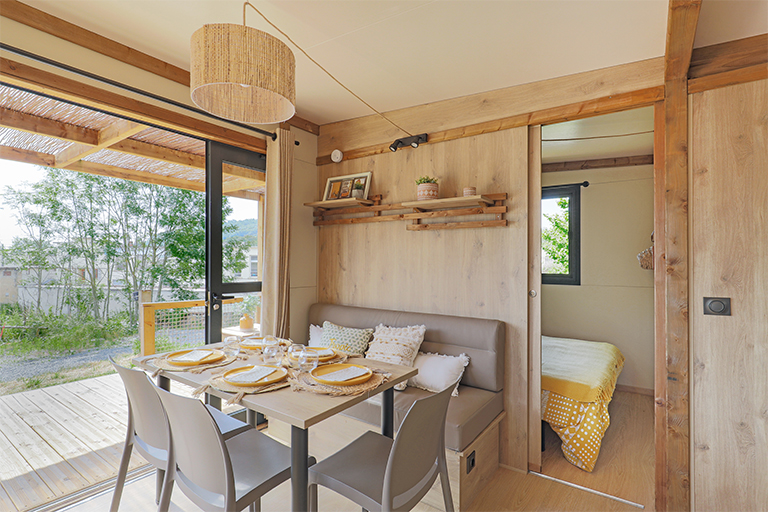
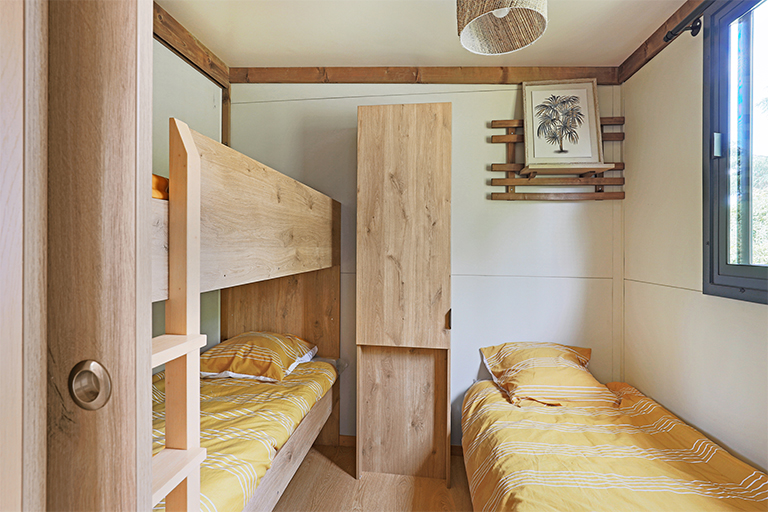
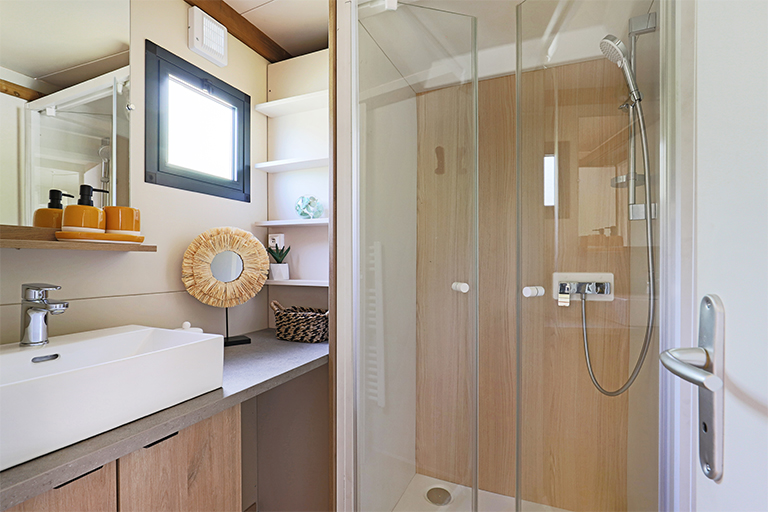
Our mid-range option of 25m² has everything to charm you; it’s compact yet allows you to comfortably accommodate up to 5 people. With 2 well-appointed bedrooms featuring integrated storage, a bathroom with an XL 100x80cm shower, your clients will feel right at home. For added convenience, we’ve separated the toilet from the shower area.
Your clientele will be delighted to find a welcoming living space, complete with a fully equipped kitchen (storage, cooking hob, fridge, sink, and draining board) and a comfortable bench. Moreover, this living area features a flush-fitting bay window, meaning it opens fully to create a 2.40m-wide opening, seamlessly connecting indoor and outdoor life on our 12m² terrace.
Finally, this chalet will easily adapt to your campground. There’s no shortage of landscaping integration options, and most importantly, we offer this chalet in two roof variations: a single slope with an integrated pergola or a double slope with a roof extension for the terrace. You can choose the roof type that suits your preferences and tastes!
Contact us to learn more about our wide range of options.
Thanks to our wide range of solutions, we can adapt to meet our clients’ requirements.

