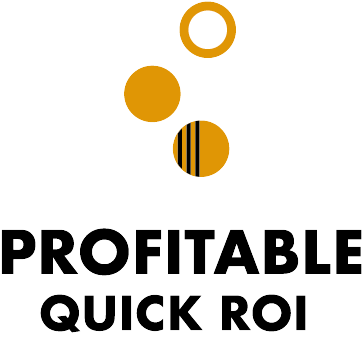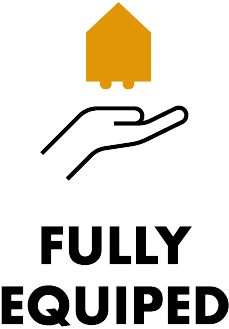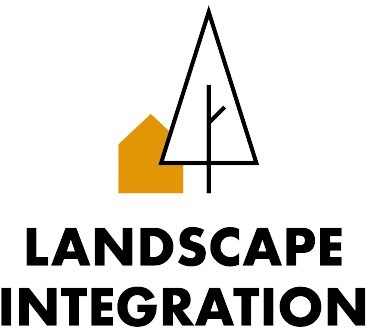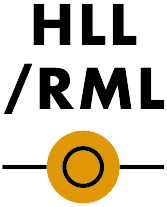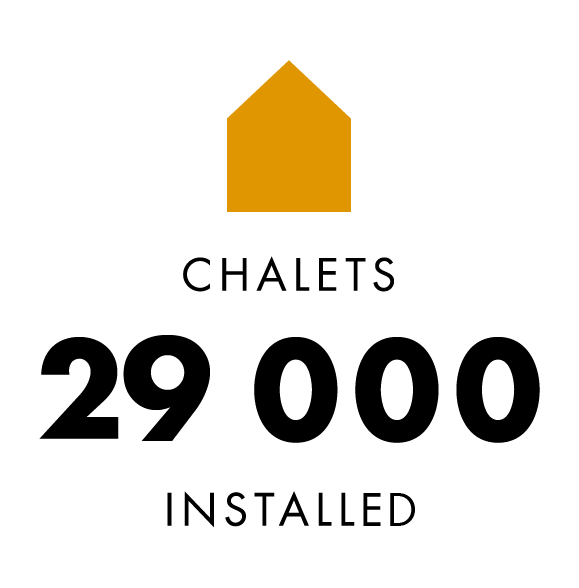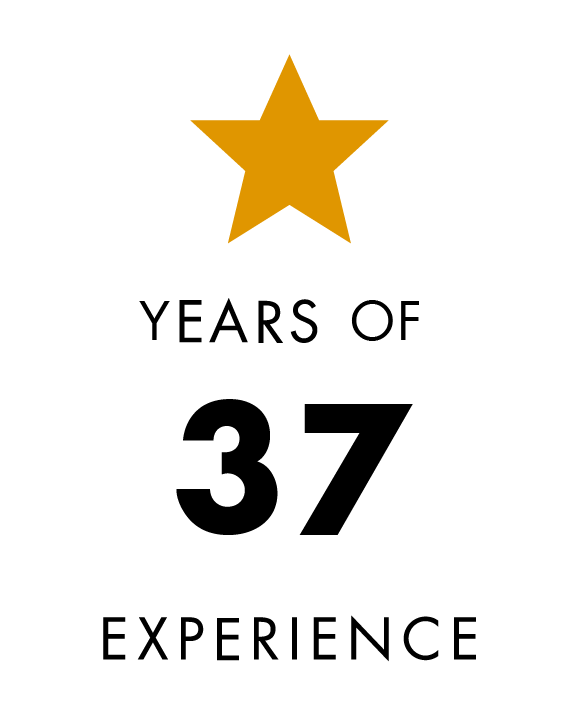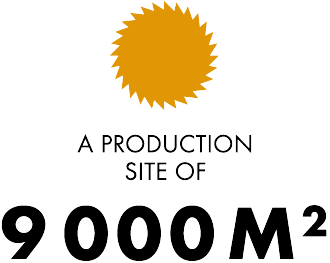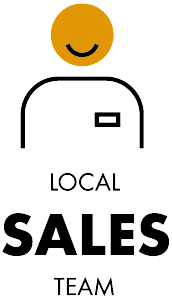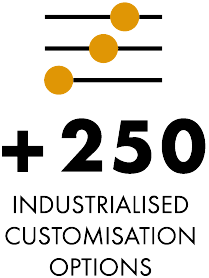Liberty pmr
Interior : 35 m2
Terrace : 17 m2
Bedrooms : 2 bedrooms
Capacity : 5/6 people
Bathrooms : 2 (1 with a shower cabin and WC for pmr)
Ramp pmr : 1
Interior : 35 m2
Terrace : 17 m2
Bedrooms : 2 bedrooms
Capacity : 5/6 people
Bathrooms : 2 (1 with a shower cabin and WC for pmr)
Ramp pmr : 1

The Liberty easy access is a chalet designed to be accessible to everyone.
It makes daily life much easier thanks to its comfortable design and contrasting colours.
The lounge is spacious and benefits from excellent sunlight!
It is possible to sleep two extra people thanks to the sofa bed.
Spacious master bedroom with XL shower 100x80cm.
The main bathroom is a certified shower cabin, a shower room, vanity unit, modern and approved WC for people with reduced mobility.
Large terrace with ramp.

Made in France

High-quality materiams
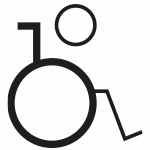
Compliant with PRM standards
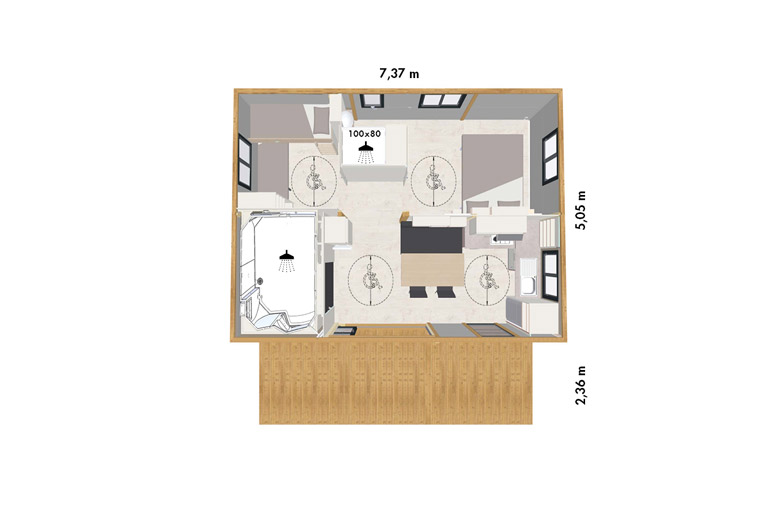
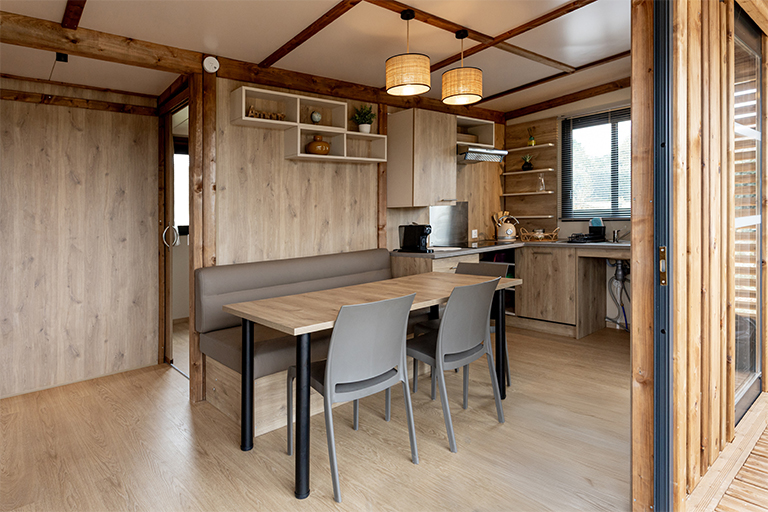
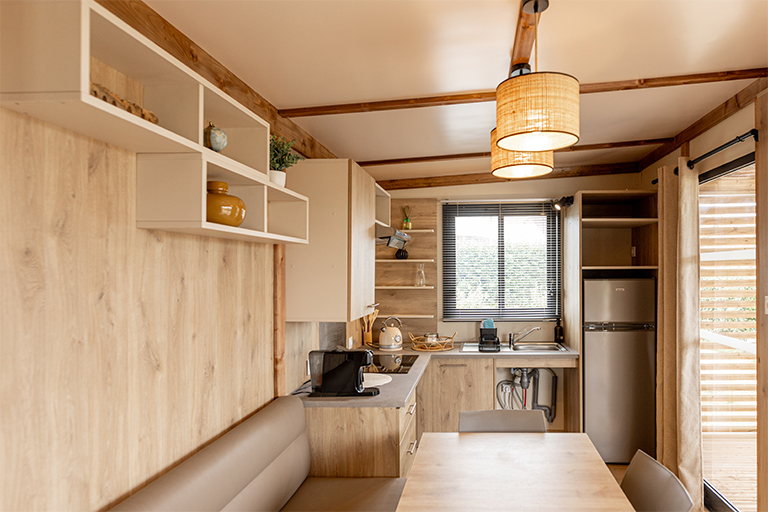
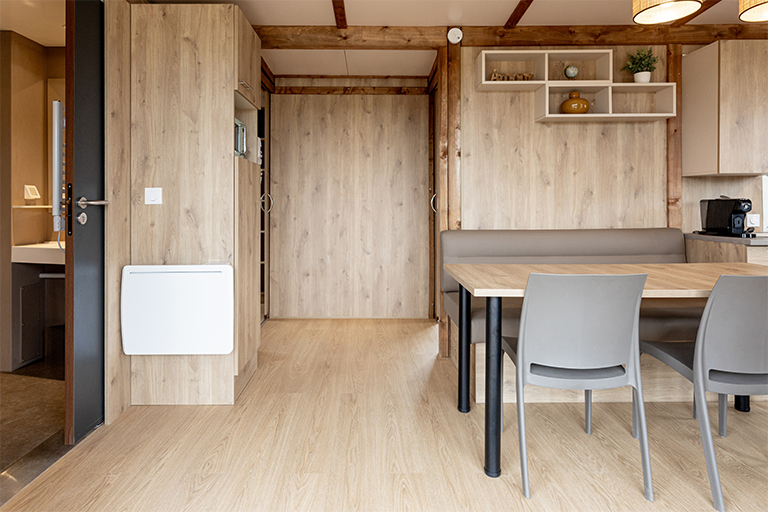
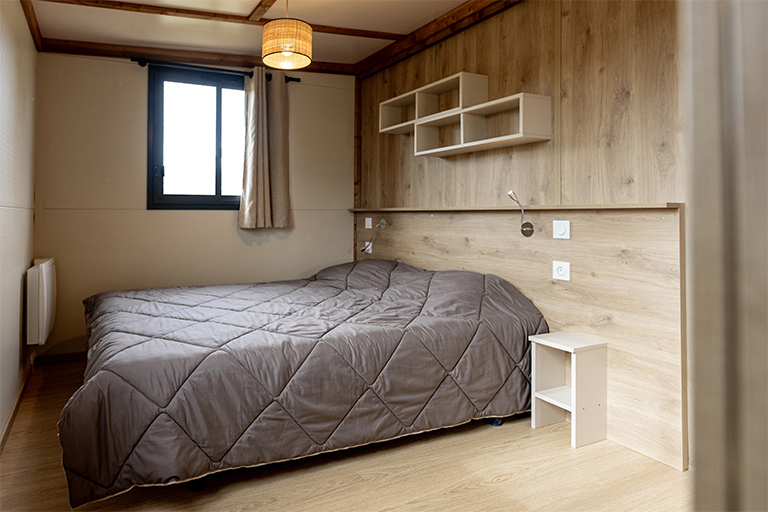
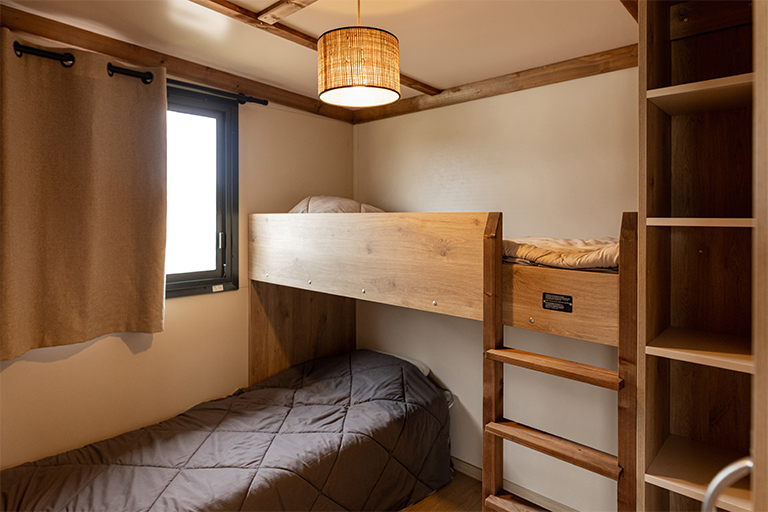
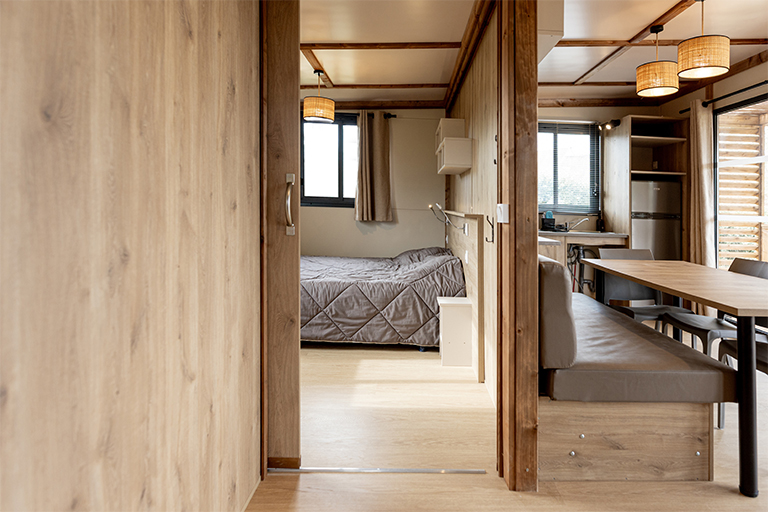
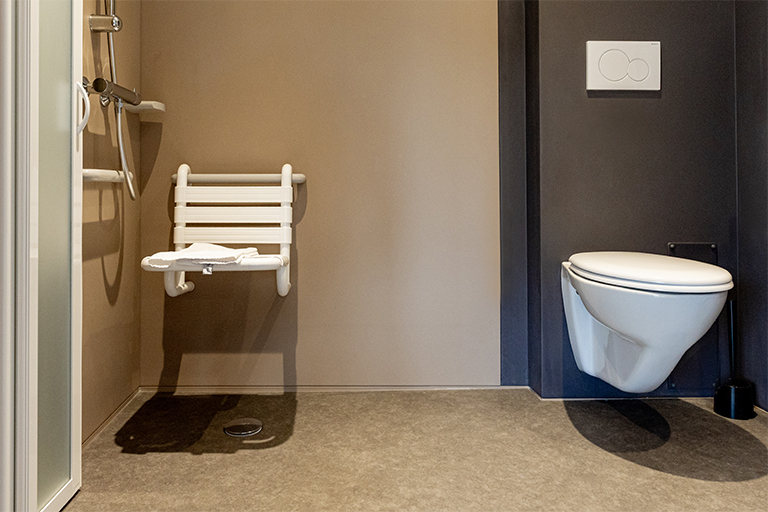
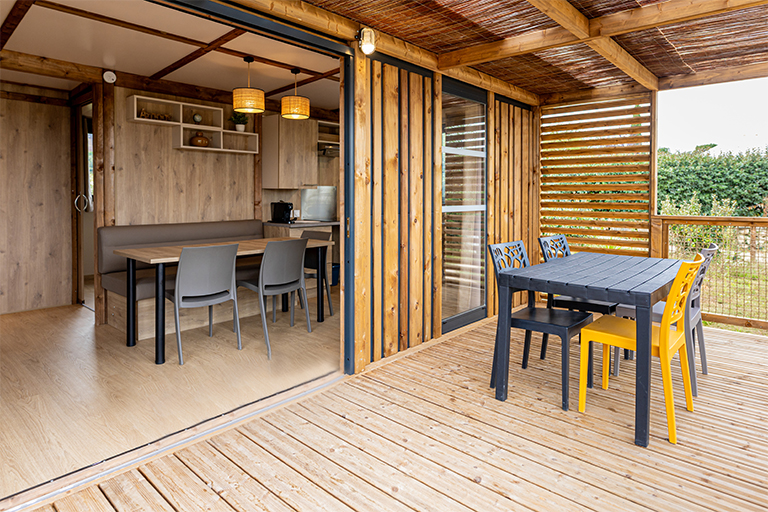
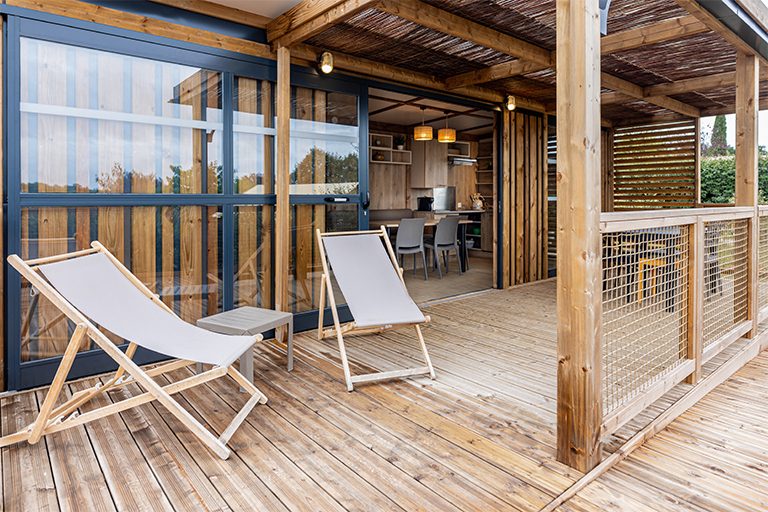
Because it embodies the commitment to universal accessibility, offering an interior space of 35m² and a spacious 17m² terrace, perfectly suited to all audiences.
Designed to simplify daily life, this chalet offers a layout that is both comfortable and spacious. Moreover, each room has been designed with accessibility standards for people with disabilities in mind. Thus, turning zones have been integrated into all rooms, ensuring optimal adaptation for accommodating all types of wheelchairs.
The main bathroom is equipped with an approved shower cabin, including a shower, a sink, and adapted toilets, compliant with PMR (Persons with Reduced Mobility) standards. The master suite is generously proportioned, featuring an XL shower measuring 100x80cm, guaranteeing optimal comfort. The second bedroom is equally spacious and easily accommodates wheelchair access.
Finally, the living room is large and bright, notably thanks to the flush-fitting bay window, which opens fully, providing easy access to the large terrace equipped with a ramp, inviting guests to fully enjoy the outdoor spaces in a peaceful and friendly atmosphere.
To ensure optimal safety, the exterior lights are equipped with motion sensors, guaranteeing automatic lighting as soon as someone approaches the entrance.
Contact us to learn more about our wide range of options.
