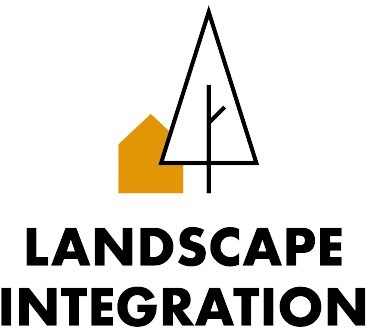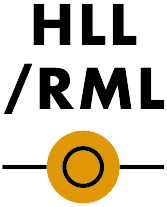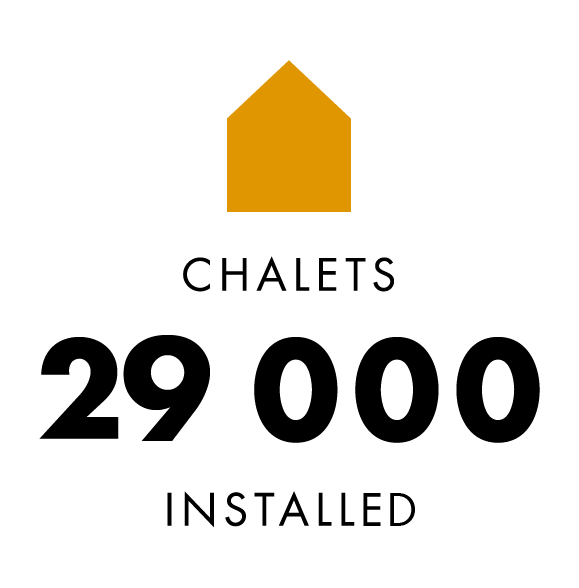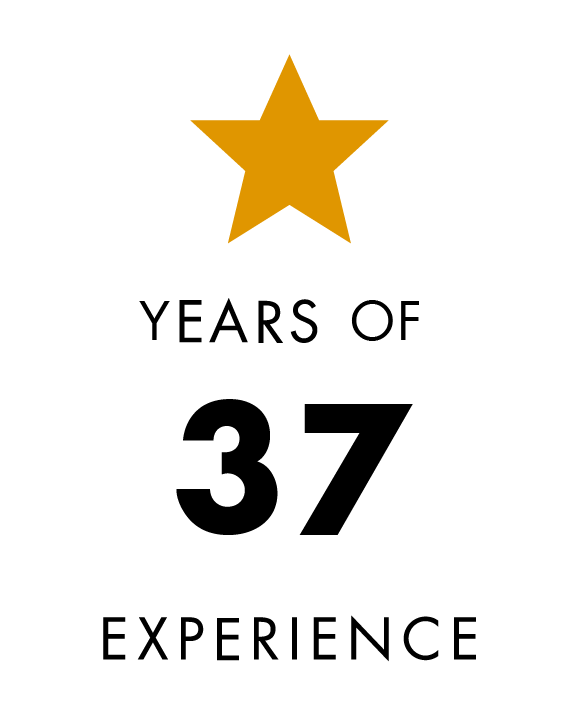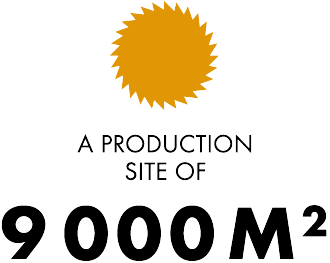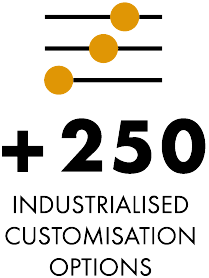
The Kingston 40 is a trendy and very spacious chalet.
The kitchen and lounge area are entirely separate. The kitchen benefits from excellent sunlight thanks to its panoramic windows. High table.
Large 3.5m glass bay window leading to the terrace!
Spacious master bedroom with bathroom and dressing area.
Large sleeping capacity in the second bedroom.
Extra bathroom with WC.

Made in France
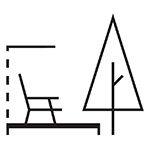
Indoor-Outdoor living

High-quality materials
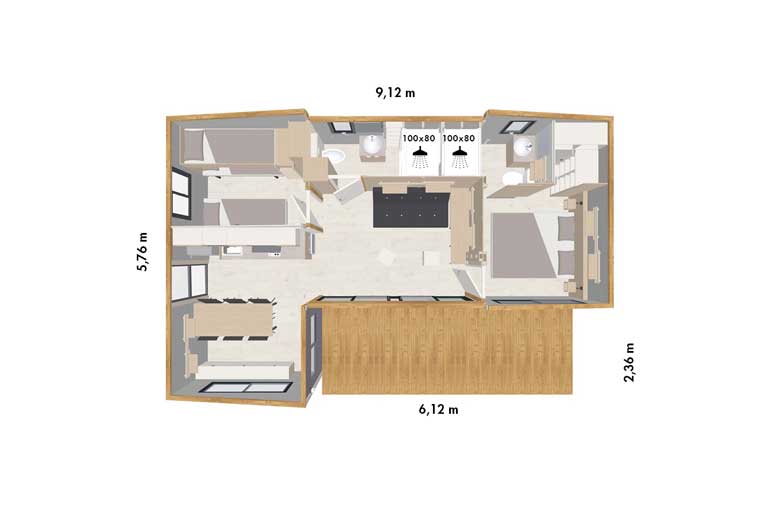
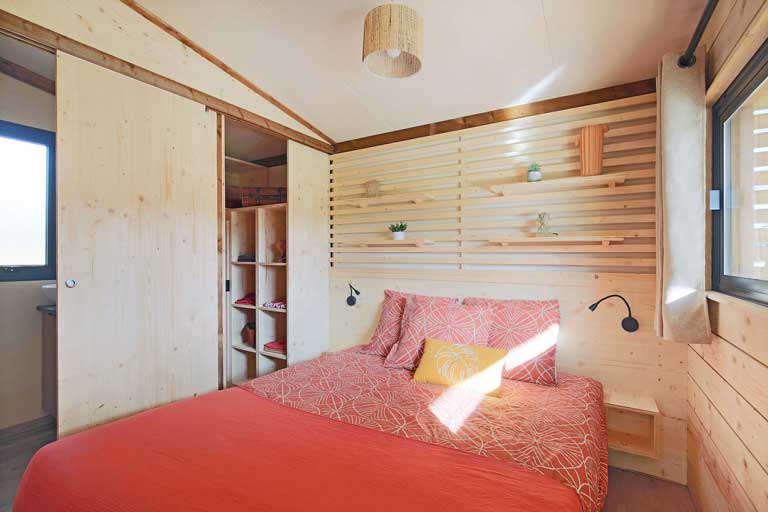
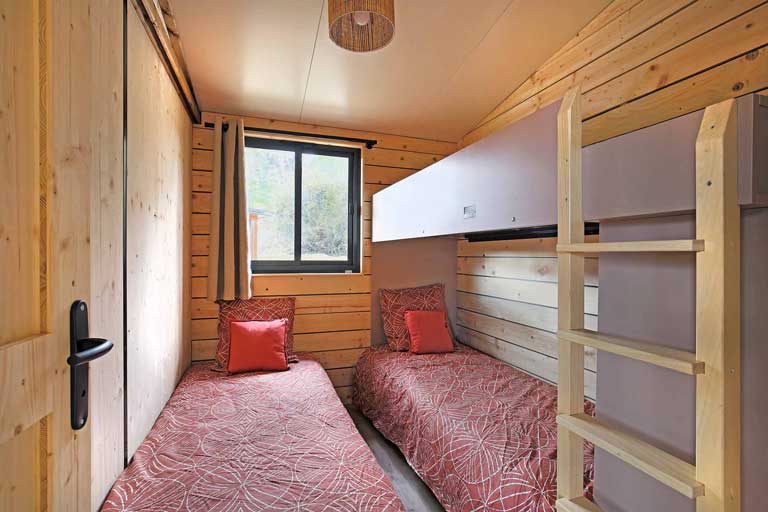
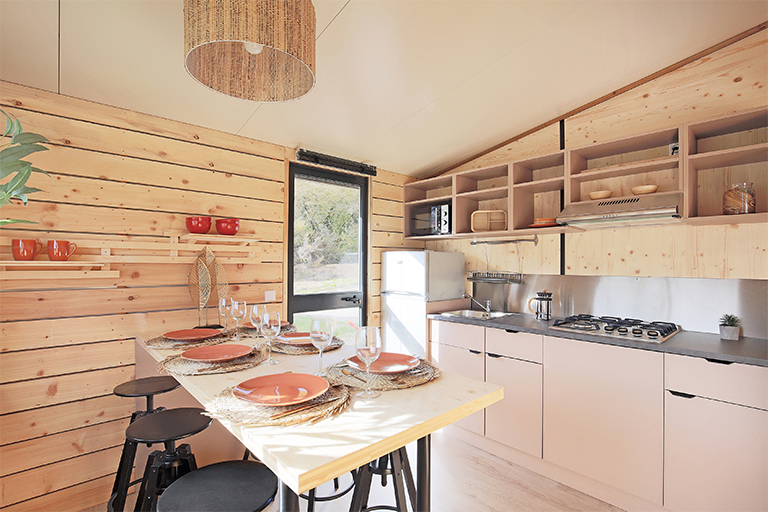
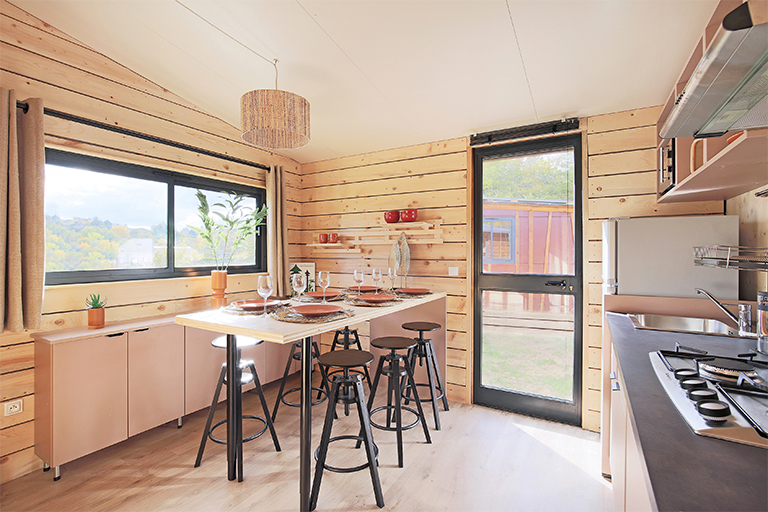
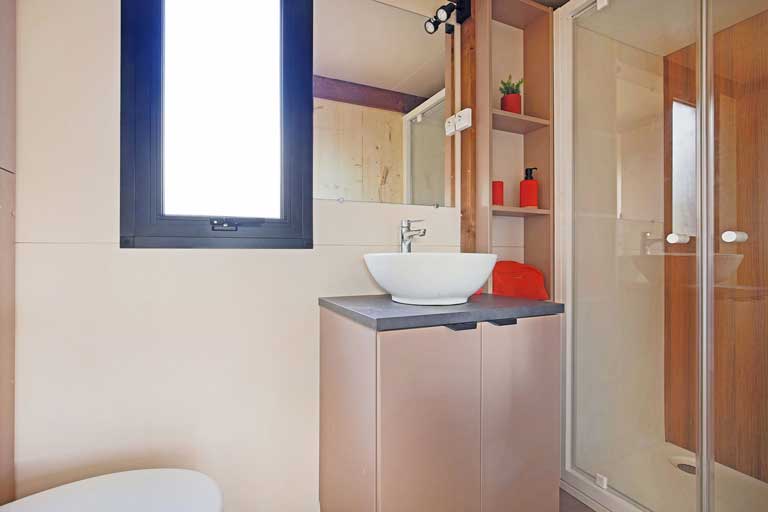
If you’re seeking a chalet with bold design, offering absolute comfort for an unforgettable stay, then Kingston 40 is the ideal choice. With a surface area of 40m², it’s the largest wooden chalet we can offer you, accommodating 5/6 people!
And what if we told you there was a real master suite? With a 160×200 bed, private bathroom featuring a 100x80cm shower, toilet, and a large dressing area—yes, we’ve done it! With this accommodation, you can accommodate a family seeking premium comfort. The second bedroom is equally welcoming with its twin beds and bunk bed, providing a comfortable space for the whole family.
Spacious and bright thanks to its panoramic windows, the separate kitchen/dining area is designed for the pleasure of cooking and sharing a meal with the family, completely separated from the rest of the accommodation. The living area overlooking the 3.5m bay window promises relaxing moments, extended by the 15m² terrace covered by a roof extension for an incomparable indoor-outdoor living experience.
To conclude, this chalet exceeding 40m² fully complies with RE2020 construction standards, ensuring highly efficient insulation. This means you have accommodation that can be operated all year round, offering comfort and convenience to your clients, regardless of the weather conditions.
Contact us to learn more about our wide range of options.
Thanks to our wide range of solutions, we can adapt to meet our clients’ requirements.


