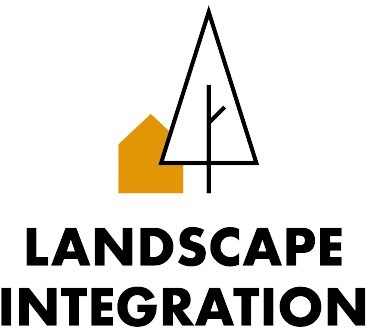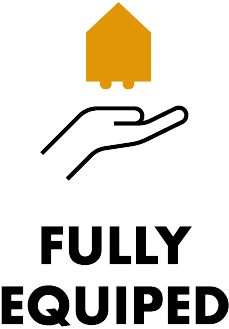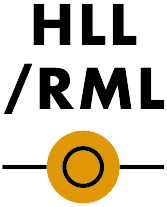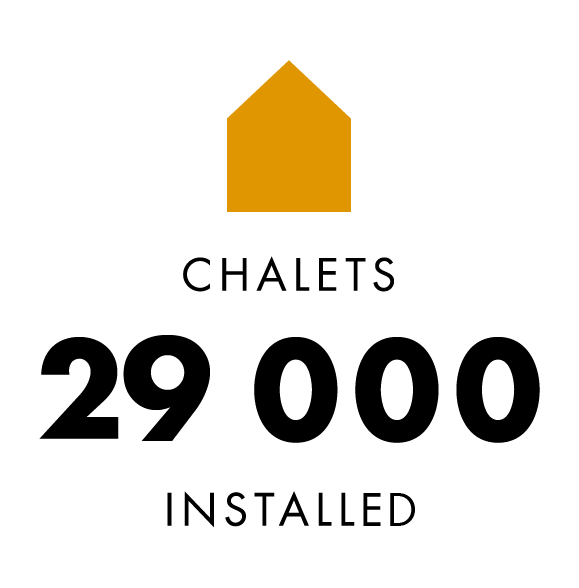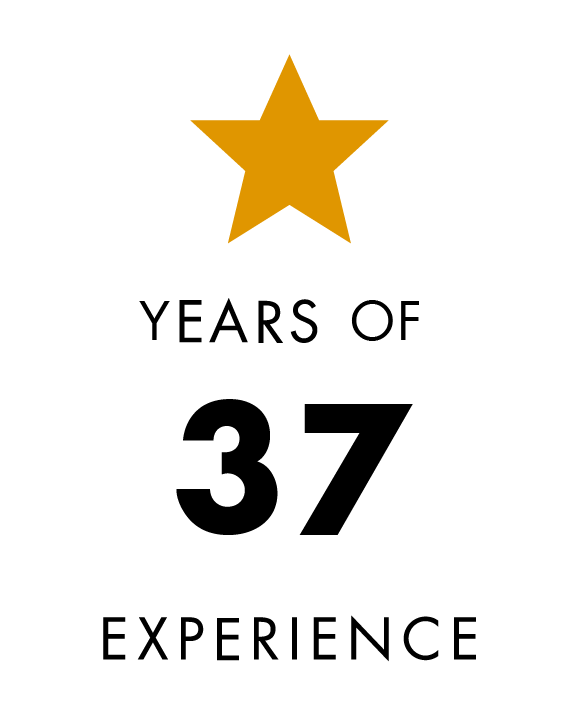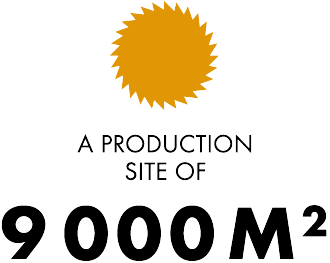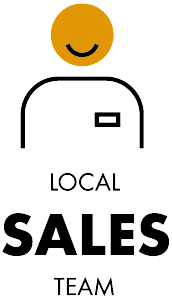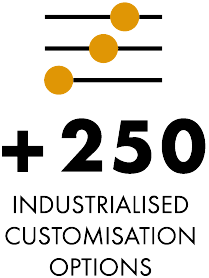
Karavan’ 7 – 4-Bedroom is a Canvas Tiny House that can accommodate up to nine people.
This unusual layout accommodation is ideal for large families or groups of friends.
Karavan’ 7 – 4-Bedroom features a large living room with Tiny House layout, a fully equipped kitchen and a bar adjoining to the terrace.
The sleeping area is separated from the living area by a curtain, and features a raised 160-cm bed with a panoramic view window.
The other three bedrooms are in an area under canvas, for a guaranteed out-of-the-ordinary experience!
Storage space and children’s play area.
Bathroom with spacious 100×80 cm shower.
Large terrace adjoining to the living room, laid out as an outdoor living room.

Made in France
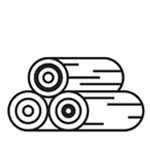
High-quality materials
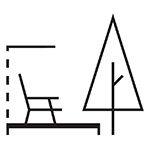
Indoor-Outdoor living

Mobile rental unit
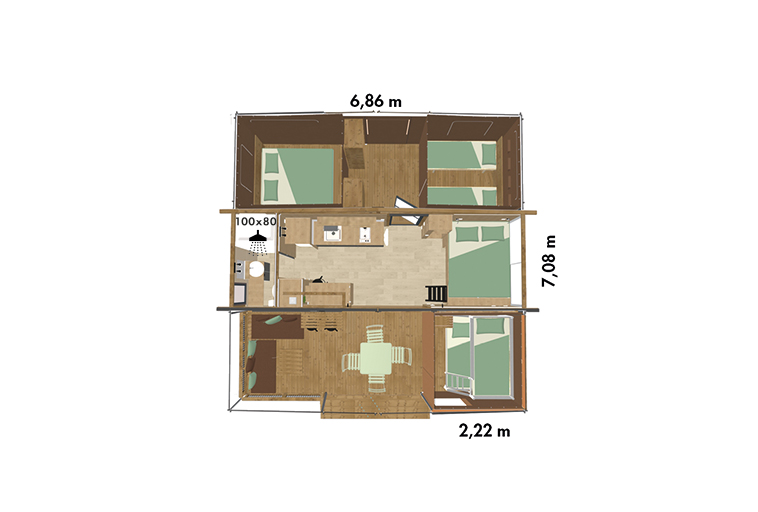
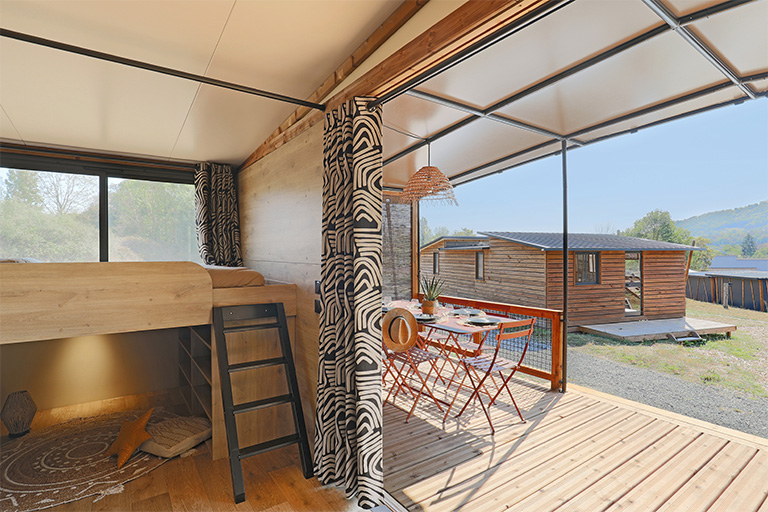
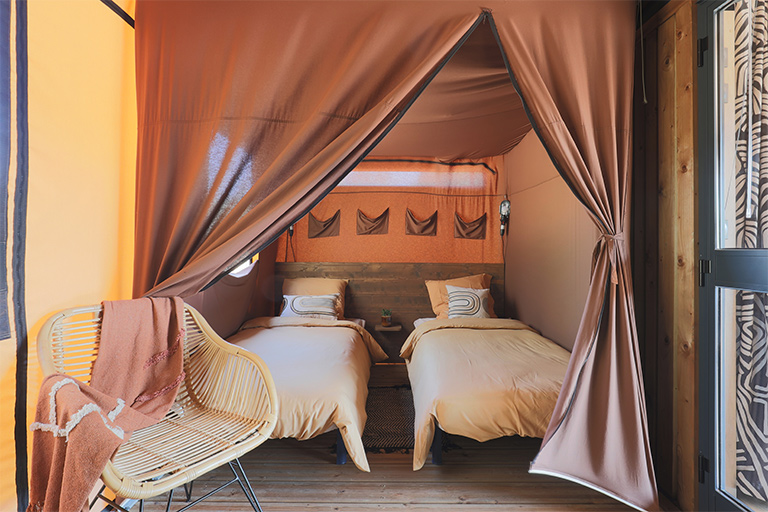
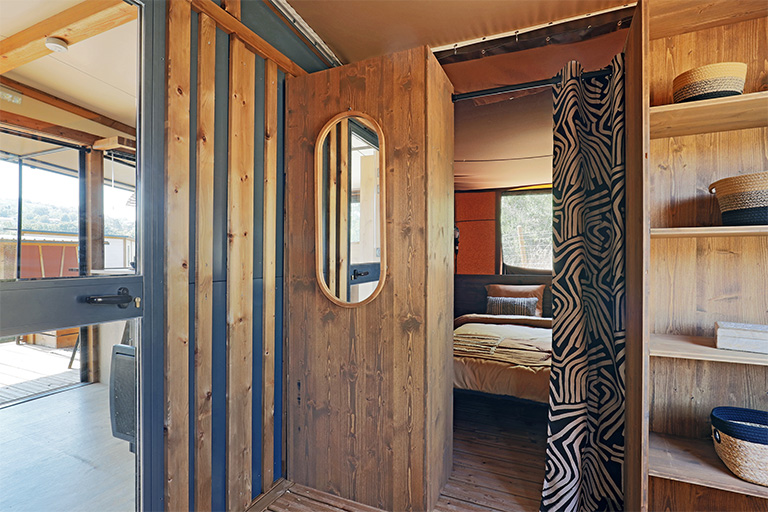
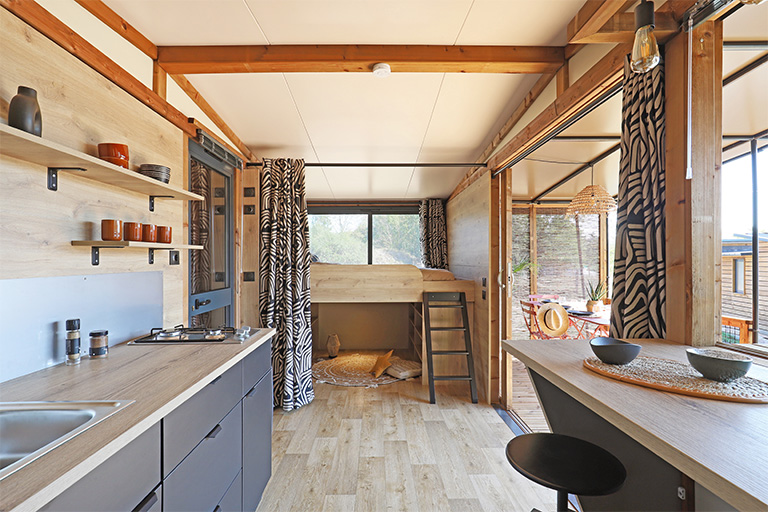
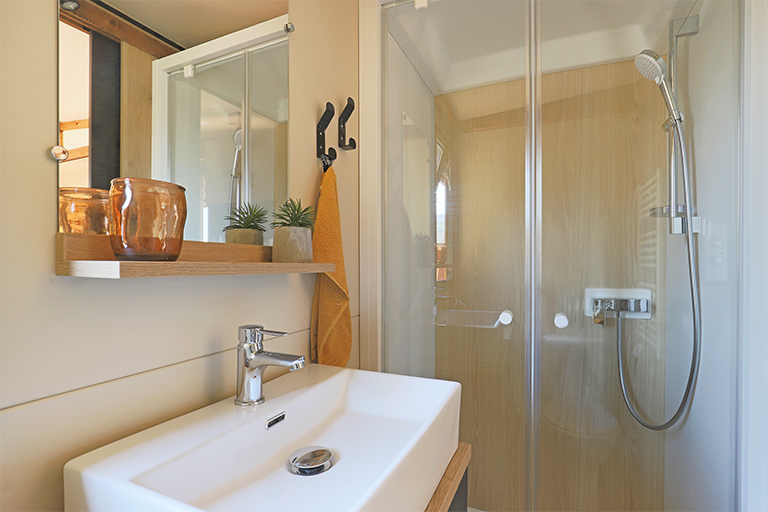
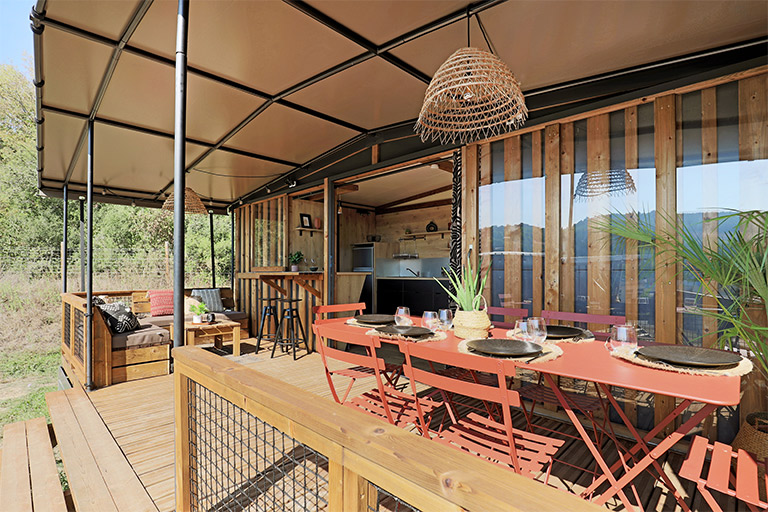
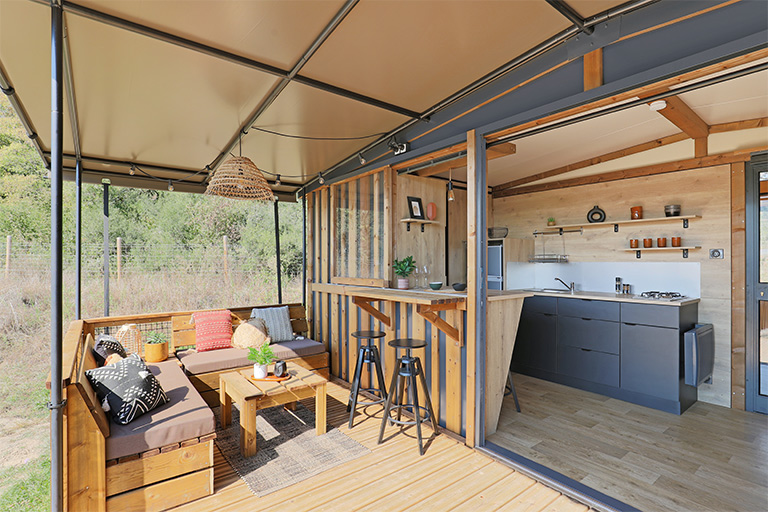
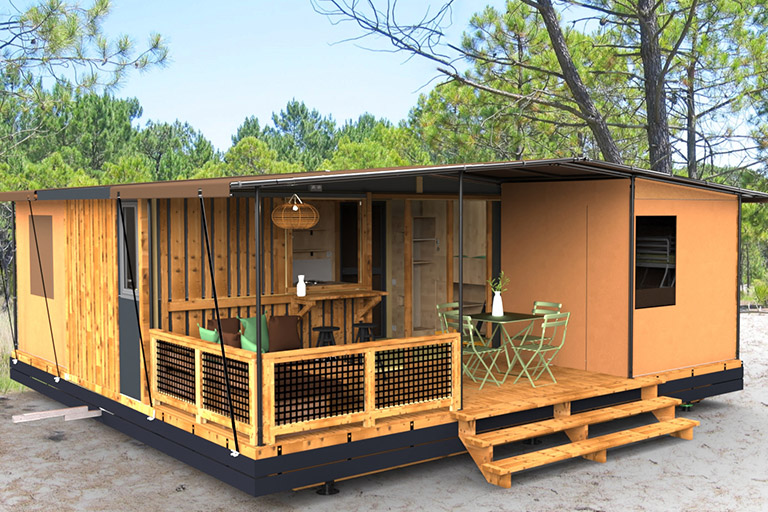
Karavan’7 with 4 bedrooms is an ideal option for large families or groups of friends looking for spacious and functional accommodation.
With its large living room arranged as a Tiny House, its 160×200 elevated bed, equipped kitchen, bathroom with XL 100x80cm shower, WC, numerous storage spaces, and open bar onto the terrace, this Tiny House offers a convivial living space where everyone can gather and relax.
The other 3 bedrooms are arranged in a canvas section, two at the rear offering a vast sleeping area, and one at the front. These canvas spaces are an integral part of the accommodation, offering an authentic canvas and camping experience to your vacationers.
With its Tiny House section, canvas areas, and connecting 11m² terrace, this Karavan’7 can accommodate up to 9 people, ensuring memorable holidays for all.
Tiny House section :
Outer section :
Landscape integration
Furniture and interior fittings lougne
Fully-fitted kitchen
Bedrooms
Bathroom & WC
Other
Terrace
Chalet access
Exterior design option
Interior equipment option :
Other :
This product is modular; discover our other models

