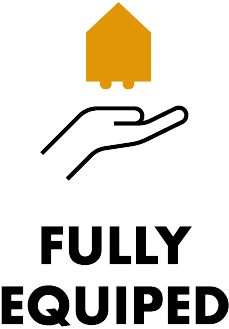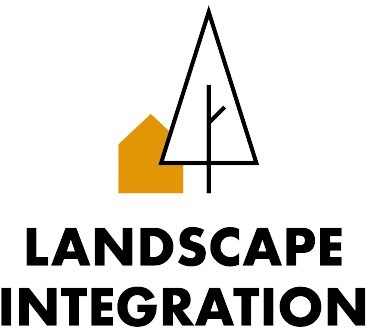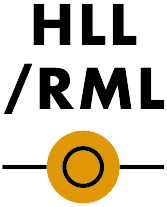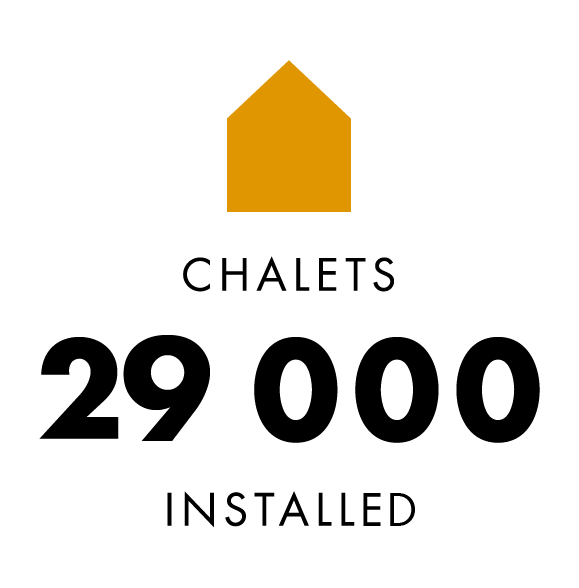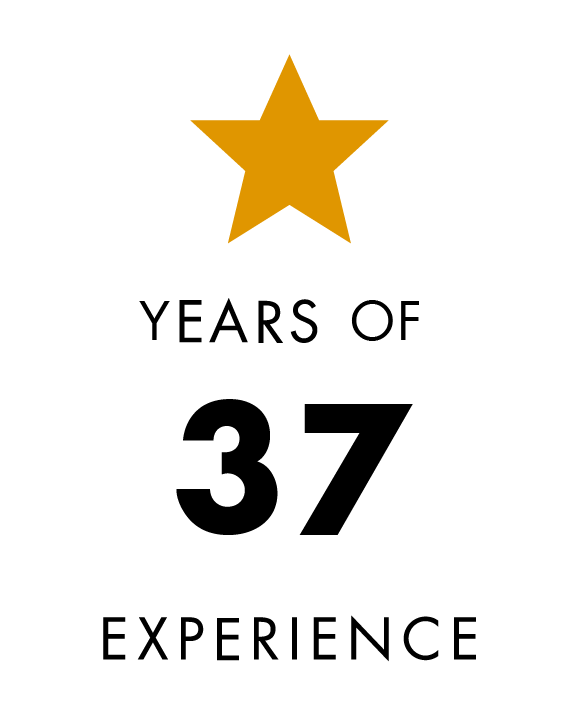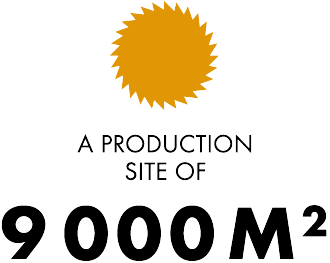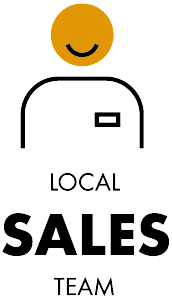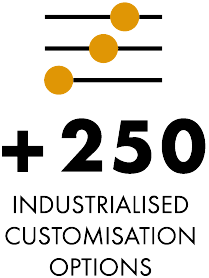Northland
Interior : 30 m²
Terrace : 12 m²
Mezzanine : 7,5 m²
Bedrooms : 2 + 1 mezzanine
Capacity : 6 people
Interior : 30 m²
Terrace : 12 m²
Mezzanine : 7,5 m²
Bedrooms : 2 + 1 mezzanine
Capacity : 6 people

The Northland is a 30 m² chalet for 6 people.
This chalet features a living area with a high sloped ceiling and a welcoming kitchen with plenty of storage, open to the dining space.
The master bedroom includes a 160×200 cm bed, a dressing room, and a desk.
The children’s room is composed of two 80×200 cm beds, one of which is elevated to optimize space, offering more storage for greater comfort.
The highlight of this chalet is its pleasant mezzanine, complementing the two other bedrooms with its two 80×200 cm beds.
The bathroom is modern and spacious, equipped with a 100×80 cm shower, WC, towel dryer, vanity unit, and storage.
The Northland’s terrace is very enjoyable, thanks to its extended roof providing a shaded area, allowing for outdoor relaxation regardless of the weather.

Made in France
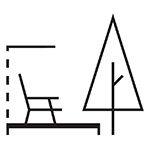
Indoor-Outdoor living
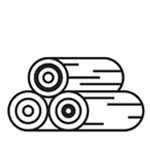
High-quality materials
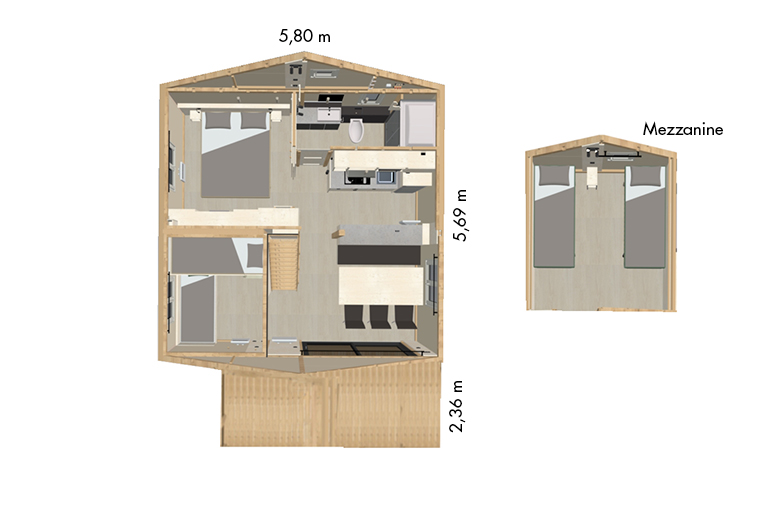
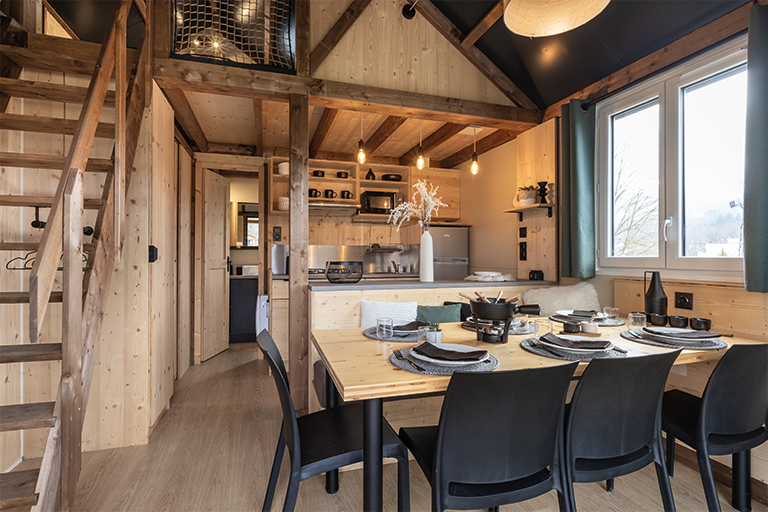
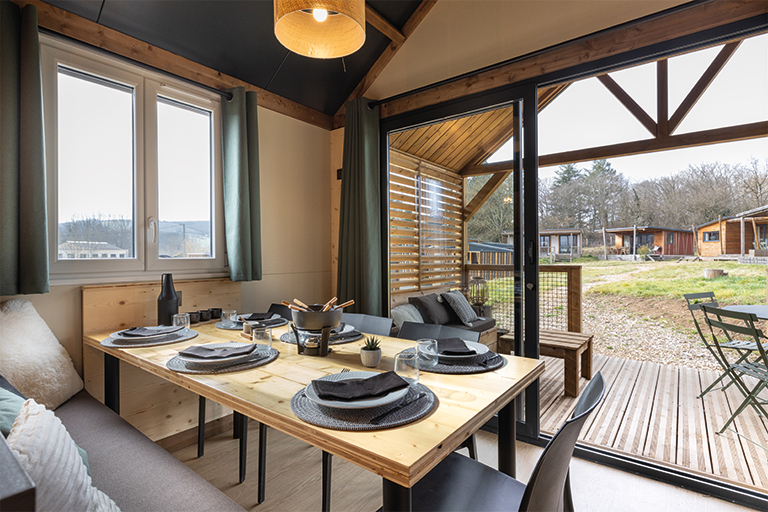

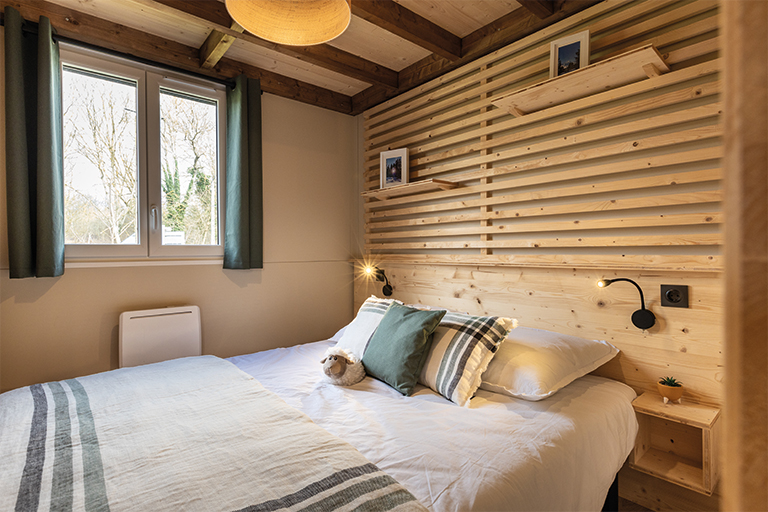

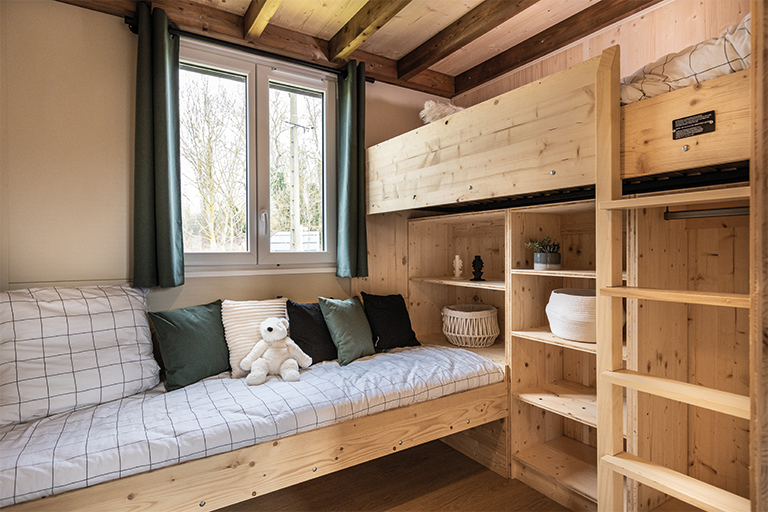
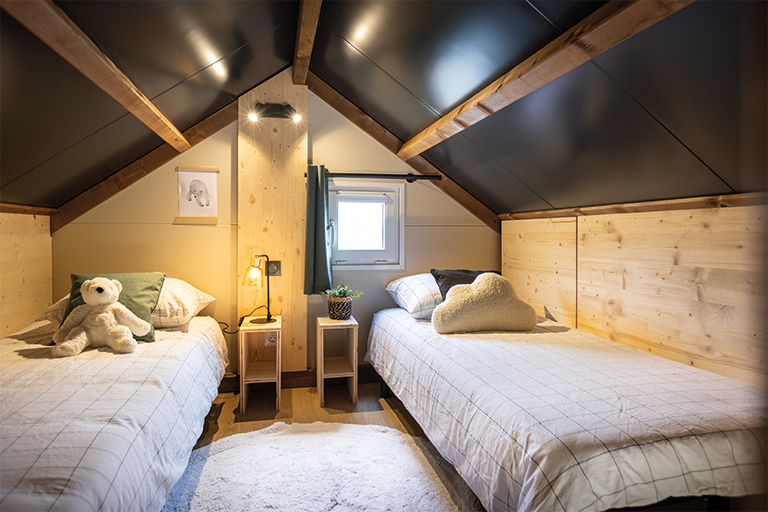
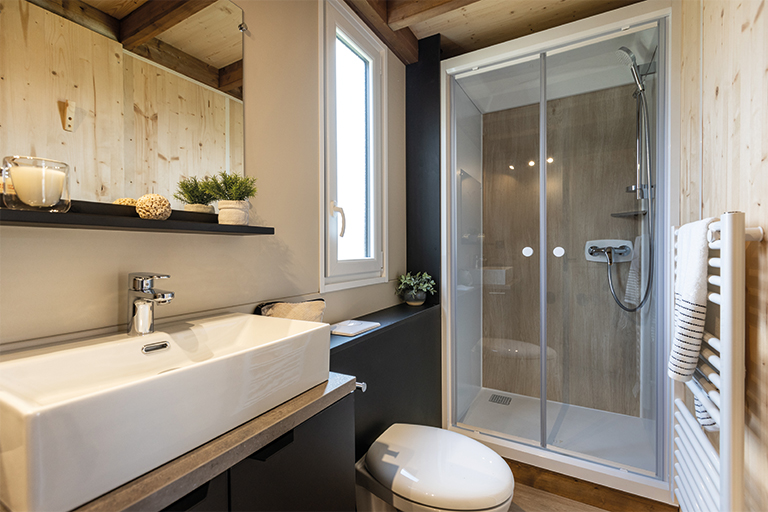
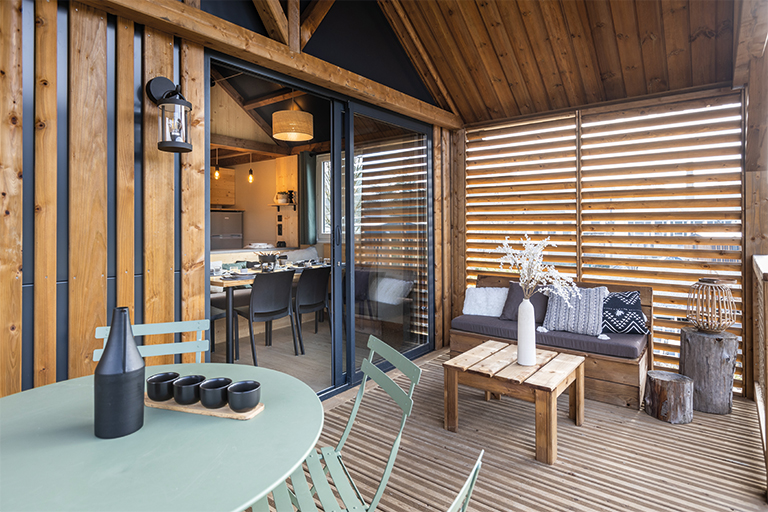

The Northland chalet adapts to all environments, particularly mountainous areas, thanks to its design and thermal performance. Its living area, open to the kitchen, offers a welcoming space with a spacious feel due to the high ceiling.
The highlight of this chalet is its mezzanine, which provides two additional beds as well as extra storage.
The bathroom layout is optimized for maximum comfort.
The Northland chalet is the perfect accommodation for an escape from everyday life and a refreshing holiday experience!
Insulation that complies with the R coefficients of the RE 2020 standard, featuring the following structural elements:
Landscape Integration
Interior Atmosphere
Living Area
Kitchen
Master Bedroom
Children’s Room
Mezzanine
Bathroom & WC
Other Features
Terrace
Landscape Integration
Interior Layout Options
Exterior Layout Options
Utilities Options (water, gas, electricity)
Insulation and Year-Round Use Option
Thanks to our wide range of solutions, we can adapt to meet our clients’ requirements.

