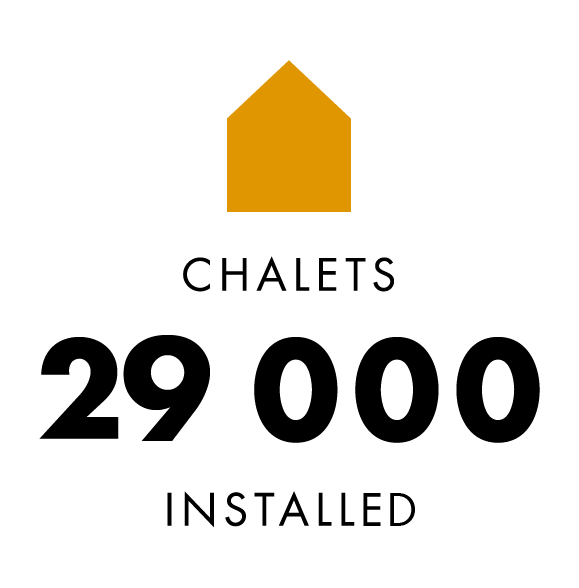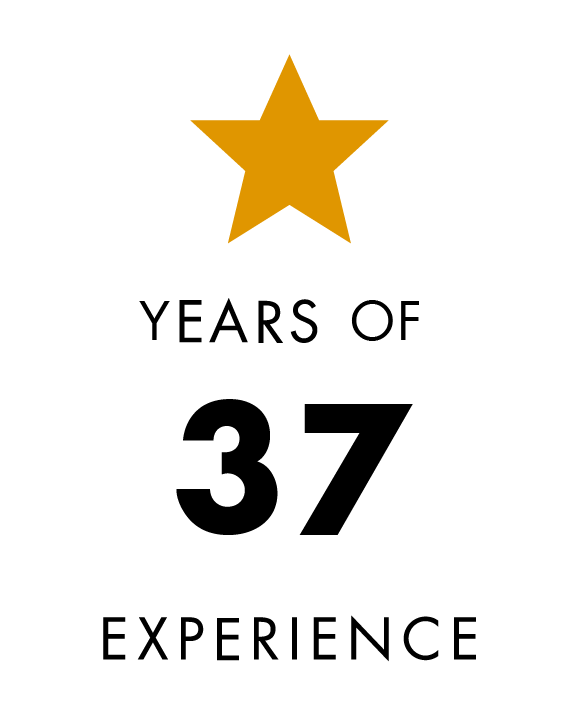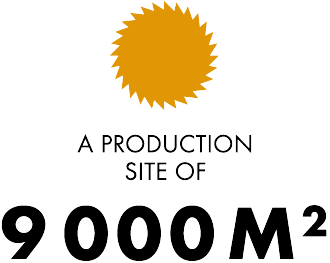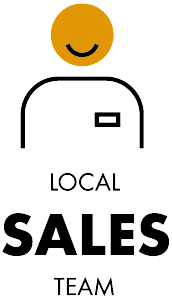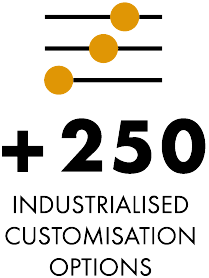Optimised space with a versatile living room, a comfortable bench seat with built-in storage, a 160 cm bed in the master bedroom, and a flexible children’s bedroom that adapts to all types of guests.

We love !
The Morea XL chalet offers a redesigned, even more comfortable layout over 27 m²

Made in France
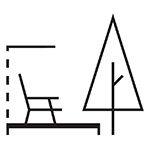
Indoor-Outdoor living
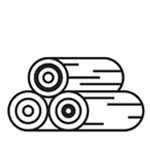
High-quality materials
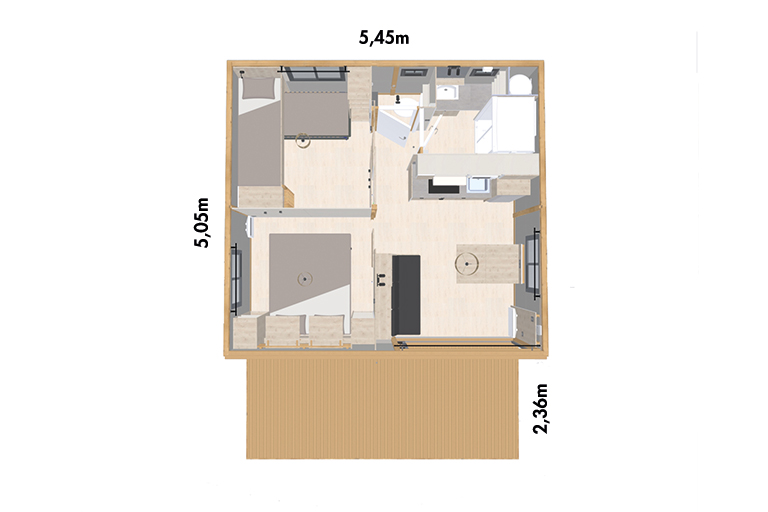
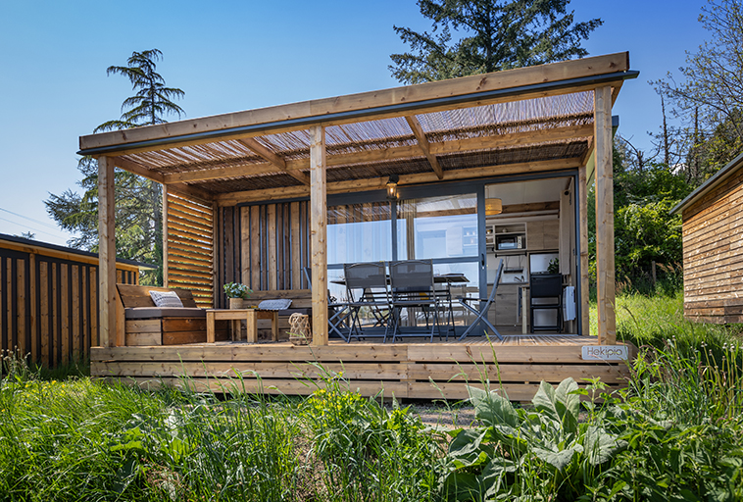
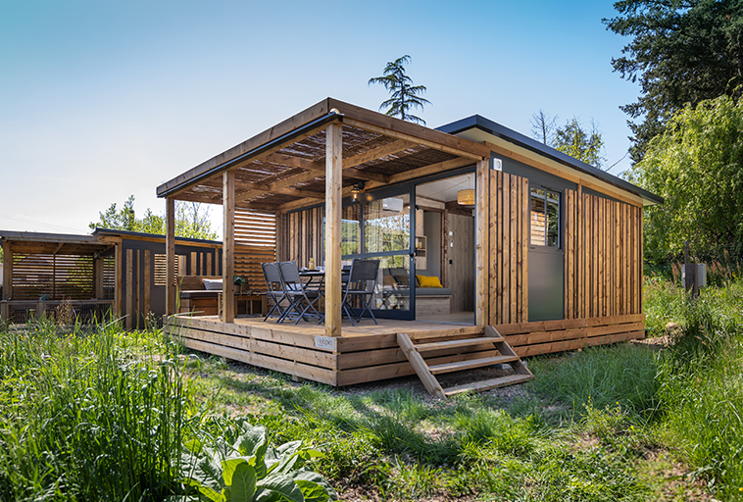
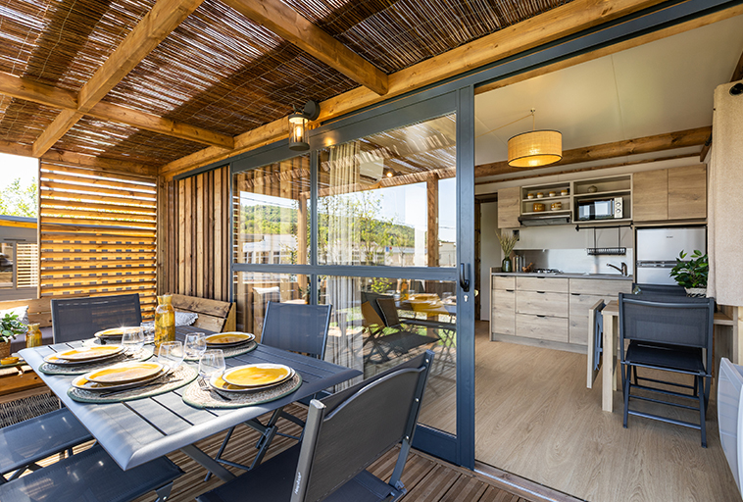
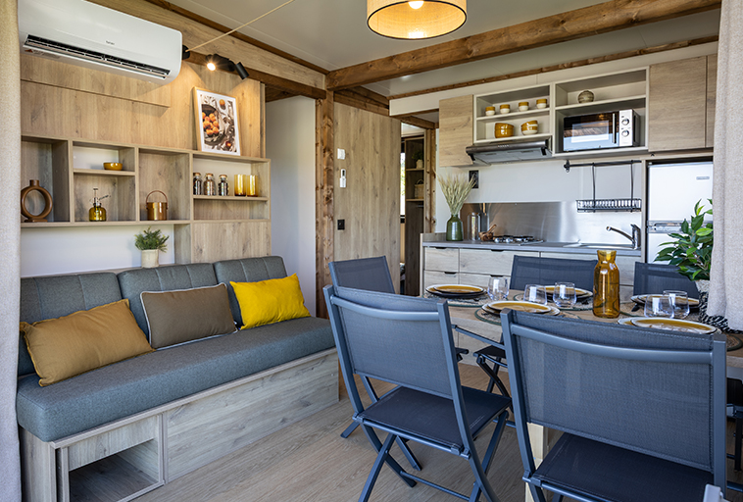
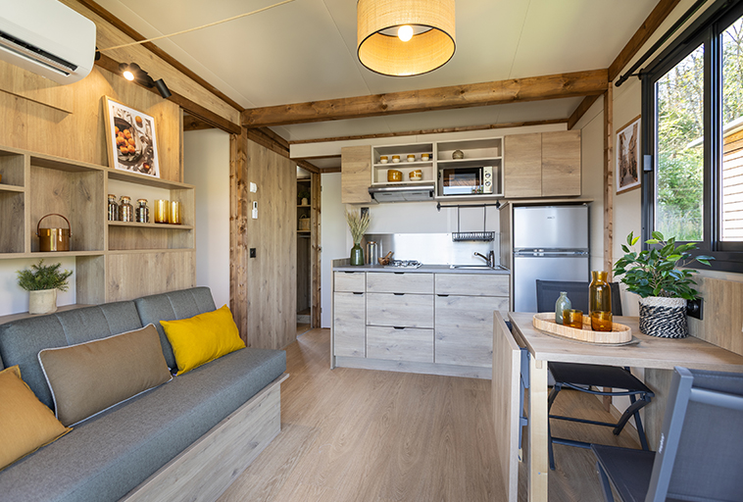
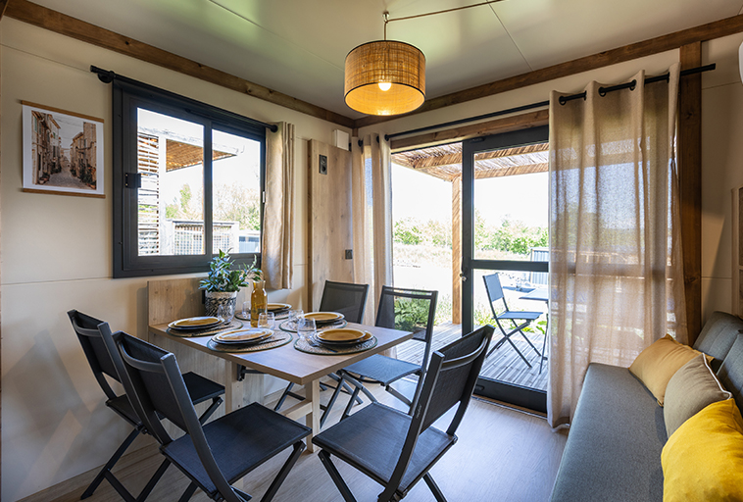
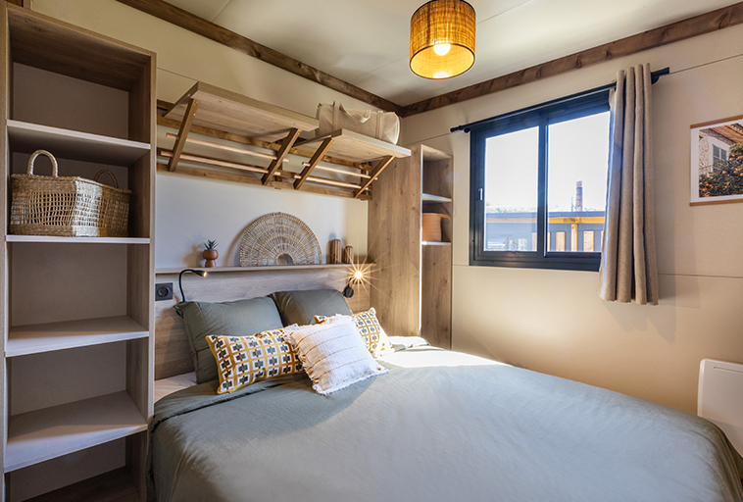
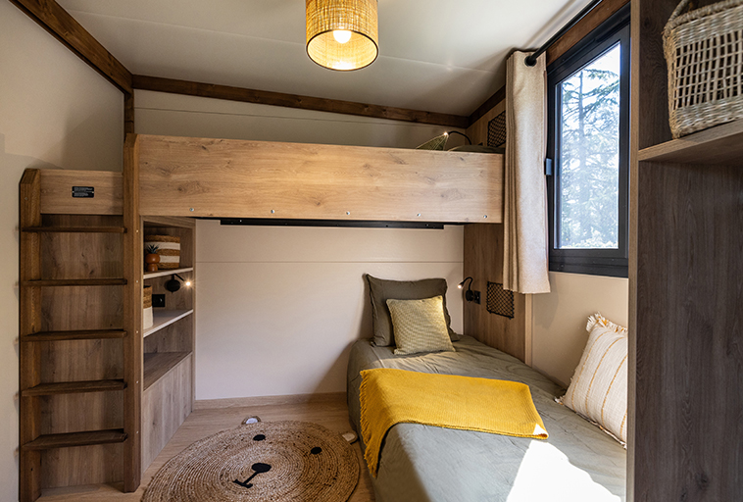
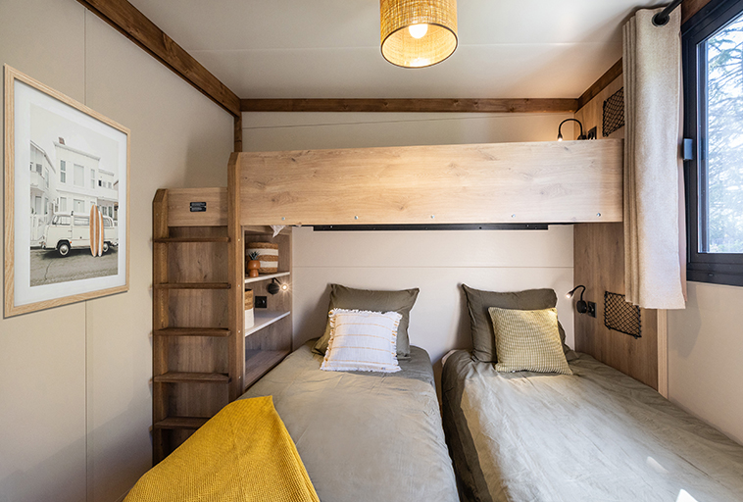
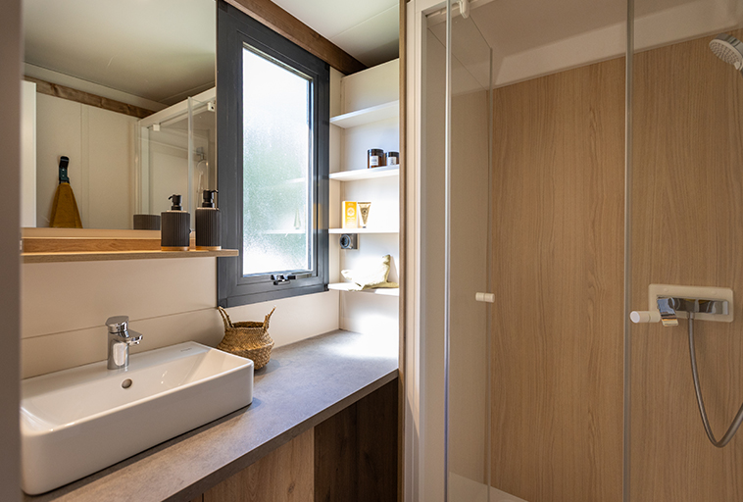
Why choose the Morea XL wooden chalet in your campground?
The Morea XL chalet offers 27 m² of optimised space and smooth circulation throughout, comfortably accommodating up to 5 people.
The night area includes a master bedroom with a 160 cm bed and integrated storage, and a flexible children’s bedroom featuring a trundle bed that can be used as a single, double, or to accommodate a baby bed.
The bathroom is bright and functional, equipped with a 100×80 cm shower, a full-height window for natural ventilation, and separate toilet facilities.
The living area is spacious and adaptable, with a fully equipped kitchen, a comfortable bench with storage, a removable table, a retractable coffee table, and integrated folding chairs. A sliding glass wall opens 2.4 metres wide to extend the living space seamlessly onto the terrace.
The single-slope roof includes an integrated pergola, providing a neat finish and natural landscape integration.
- Wall panels: steel with 40 mm polyurethane insulation
- Ceiling panels: steel with 40 mm polyurethane insulation
- Roof cladding: anthracite grey ribbed lacquered steel
- Floor panels: steel with 60 mm polyurethane insulation
- Structure: Class III treated wood posts and beams
- Double-glazed lacquered PVC windows and doors
- 8 mm hydro+ laminate flooring
- Interior partitions in 19 mm melamine
- 3 autoclave-treated brown skirting panels
Landscaping integration
- Open-joint cladding on anthracite grey steel panels
Interior ambiance
- Zen+ theme: beige and natural oak melamine wood
- Tweed pattern curtains
Living room furniture and equipment
- Removable table
- Bench seat with cushions + retractable coffee table
- Folding chairs
- Non-blackout single-sided curtains
- TV socket
- 1000 W smart electric radiator
Kitchen
- Stainless steel sink with draining board and mixer tap
- 2-burner gas hob + stainless steel splashback
- 212 L fridge/freezer
- Charcoal filter extractor hood with built-in lighting
- Ventilation fan
- Fully furnished kitchen
Bedrooms
- Slatted bed bases with Oeko-Tex certified comfort mattresses (35 kg/m³)
- Master bedroom: 160×200 cm bed
- Children’s bedroom: 3 beds 80×190 (1 trundle + 1 elevated)
- Blackout curtains
- Headboards with shelf and wall-mounted rails
- Storage and/or wardrobe
Bathroom & toilet
- 100×80 cm shower cabin
- 80 L electric water heater
- Vanity unit with ceramic basin, mixer tap, shelf and mirror
- Water-saving taps
- Floor-standing toilet + toilet roll holder
Other
- Coat hooks
- LED interior lighting
- 3-row electrical panel
- Electrical sockets + 1 USB port
- Smoke detector
Terrace
- Non-slip Class III wooden decking
- Pergola roof in clear polycarbonate with wooden fascia and gutter
- Shaded pergola with reed covering
- 1 horizontal slat privacy panel
- Outdoor power socket
Chalet access
- Installed on foundation beams (supplied and installed by the client as per Hekipia’s specifications)
- Triple-step staircase to terrace (1.5 m wide)
Landscape Integration
- Horizontal open-joint cladding – Class 3 brown autoclave-treated wood
- Vertical open-joint cladding – Class 3 brown autoclave-treated wood
- Vertical agricultural-style cladding – Class 3 brown autoclave-treated wood
- Embossed white steel cladding
Interior Ambiance
- Nature: natural spruce wood
- Nature+: interior cladding in natural spruce wood
Outdoor Layout Options
- Gutter and downspout system for chalet (outside pergola zone)
- Ganivelle (split-rail) privacy screen
- Additional privacy screen
- Additional skirting row
- Wooden terrace bench with storage and seat cushion
- Outdoor coffee table
Insulation and 4-Season Usage
- Reinforced roof insulation with 80 mm PU (thermal resistance R = 3.5)
- Sliding glass door with thermal break
- Frost protection kit for year-round operation
Heating Options
- Electrical provision for bedroom heater
- Pre-wiring for air conditioning
- 500 W smart radiators for bedrooms
- Heated towel rail in bathroom
- Removal of living room radiator
Utilities (Water, Gas, Electricity)
- 3-way load limiter
- 4-burner gas hob
- 2 or 4-burner induction hob
- Microwave with grill
- Gas water heater (balanced flue) supplied instead of electric – installation not included
- Water pressure reducer (for supply pressure > 5 bar)
- Supply and connection of integrated 12-place dishwasher
- Preparation for washing machine instead of dishwasher
- Connection to water supply and grey/black water drainage
- External gas bottle kit with 2 regulators
Comfort & Residential Options
- Wall-hung toilet
- Removal of all fixed beds (bed base + mattress)
- Roller shutters for bedroom windows
- Fermob chairs (choice of 4 colors: cactus, pomegranate, jungle, verbena, blue-grey/orange)
- Mosquito screens for bedroom windows
Operational Equipment
- Inventory kit
- Duvet bedding kit
- Fleece bedding kit
- Lighting circuit key switch + universal lock barrel + 3 keys
- Universal lock barrel only
- Support supply and installation service (to replace concrete beams)
- Beam chassis
- Metal chassis with wheels
- Cantilevered terrace with specific chassis (guardrail not included)
- Chalet on stilts
- Rear access walkway with full guardrail
- 70 cm-high barrier – choice of slanted slats / wood & net
- 1 m-high wood & net guardrail (mandatory from 80 cm height) + 6-step staircase
- Double 3-step staircase with risers (total width 3 m)
Other Services
- Universal key for operational management
Available in several styles
Thanks to our wide range of solutions, we can adapt to meet our clients’ requirements.
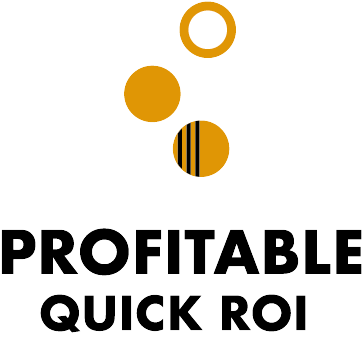
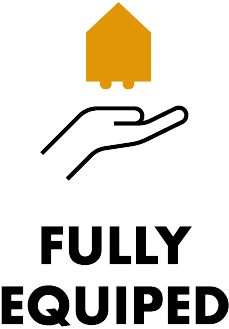
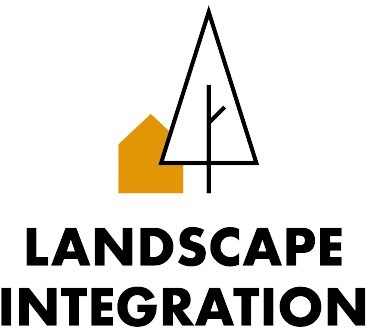
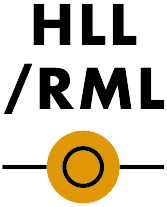
Products which may also be of interest
