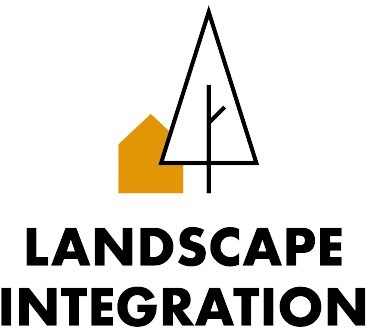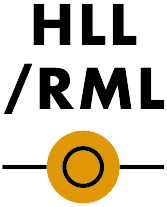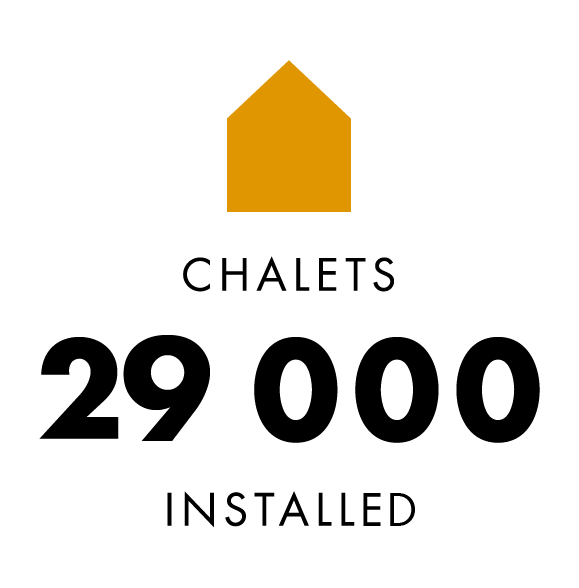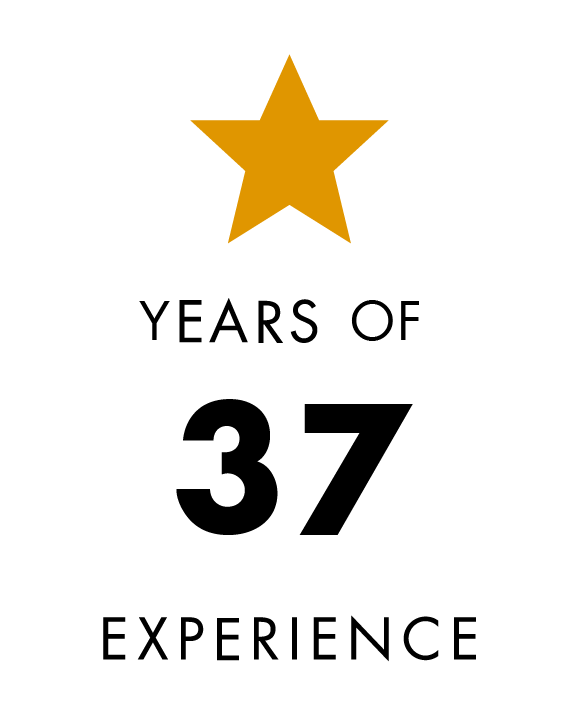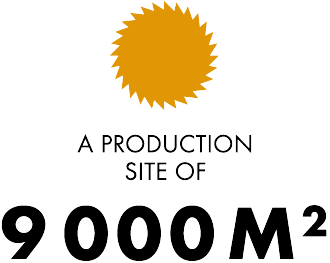Interior : 30 m2
Terrace : 19m2
Bedrooms : 2 bedrooms
Capacity : 5/6 people
Ramp : 1 ramp

The Columbia is a chalet for 5 to 6 people, including two couples.
It is a spacious accommodation!
There is an expansive living room with a separate relation and dining area.
The lounge is very well lit thanks to its large 4 metre bay window.
Open-plan master bedroom with a bay window leading to a terrace.
Bathroom with a spacious shower 100x80cm.

Made in France
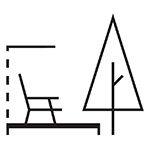
Indoor-Outdoor living

High-quality materials
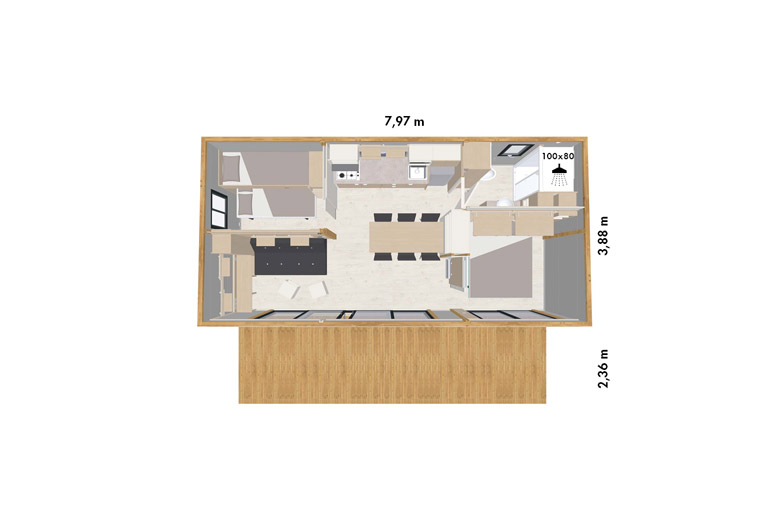
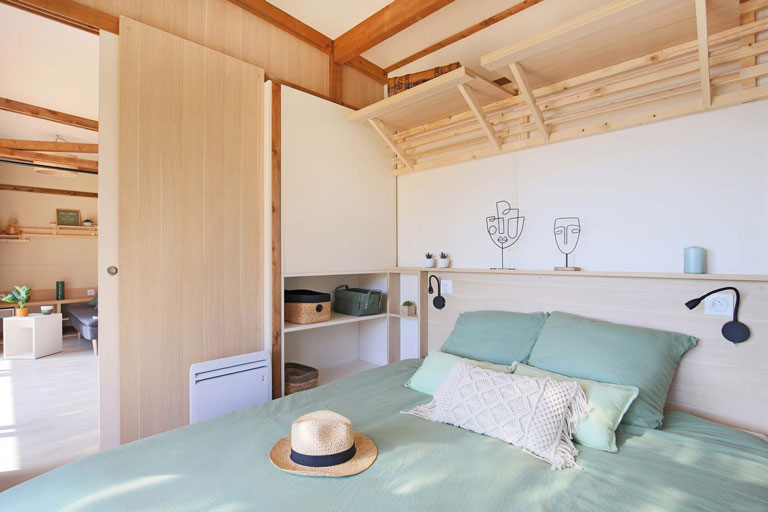
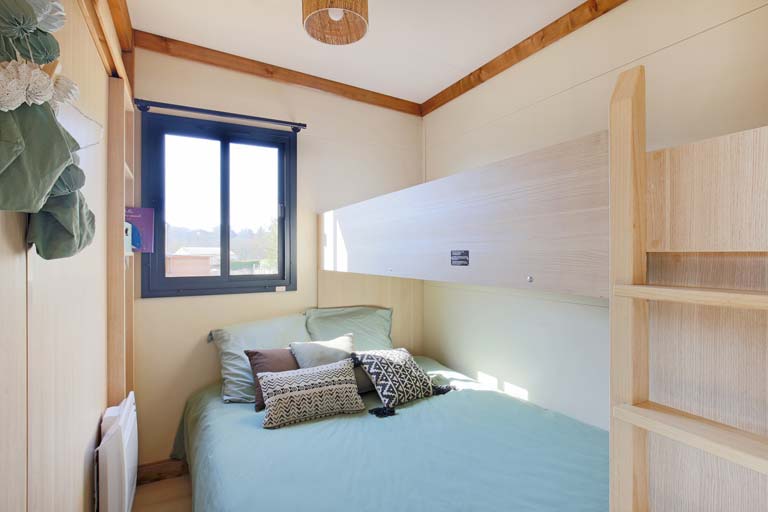
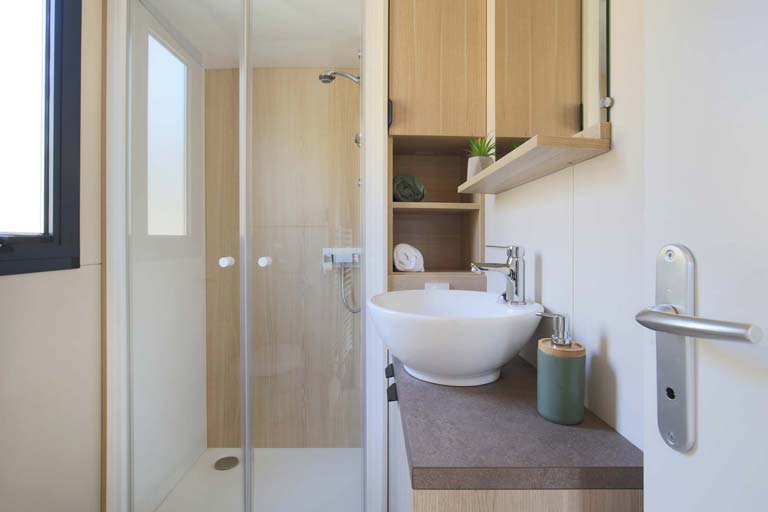
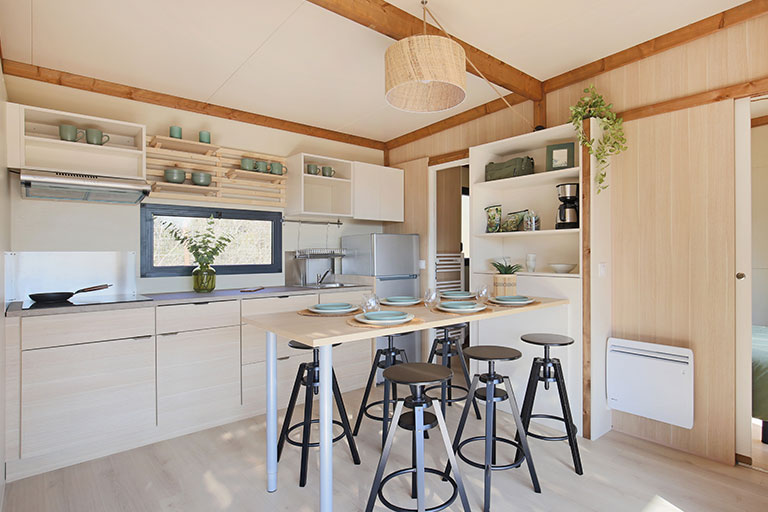
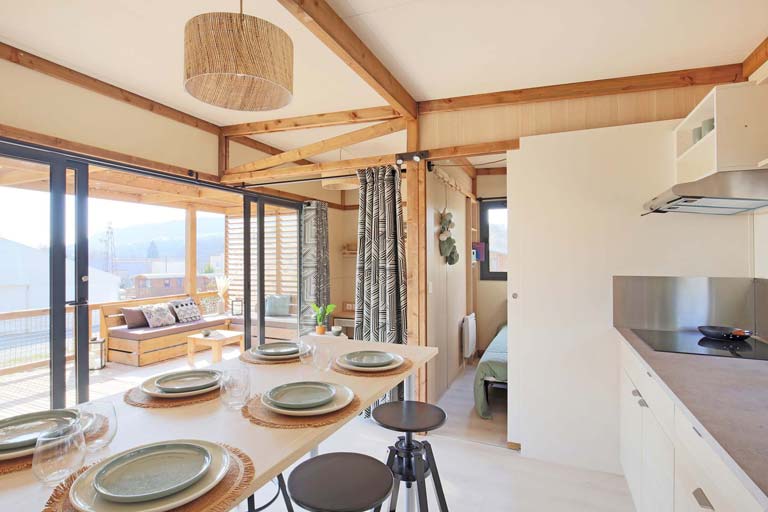
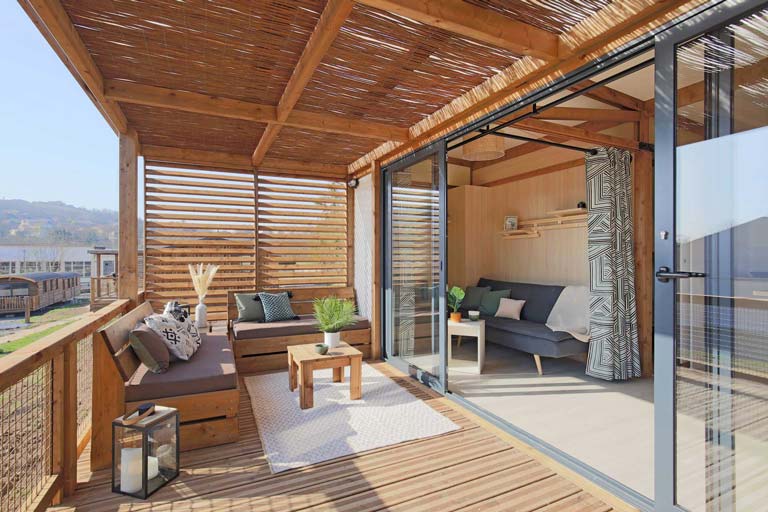
If we were to summarize this accommodation in one word, it would be “space.” Indeed, with its 30m², Columbia can accommodate 5/6 people! Two couples with children or a large family, nothing will intimidate it!
This lodging offers your clients an extraordinary living space. The kitchen, the most spacious in our range, is a real highlight of Columbia. Separated from the relaxation area, the dining/kitchen area ensures a most comfortable living space. This configuration even allows for the creation of a third bedroom, offering optimal flexibility of use. The major advantage of this chalet lies in the possibility to admire the ceiling structure, providing a visually interesting aspect, adding a touch of originality to the entire living space.
The other two bedrooms offer a comfort equivalent to that of the living room. The first is specially designed for children, with bunk beds ideal for resting after a busy day. As for the second bedroom, it benefits from a large bay window, making it more like a master suite, offering direct access to the terrace or a clear view of the surroundings. Each bedroom can also be equipped with a double bed according to your preferences. Moreover, their non-contiguous layout ensures increased comfort and privacy for your clients, making their stay a most pleasant experience.
To conclude, this accommodation will allow you to easily maximize the profitability of your plot, with its large capacity and beautiful living space, everything is combined to choose it.
Contact us to learn more about our wide range of options.
Thanks to our wide range of solutions, we can adapt to meet our clients’ requirements.


